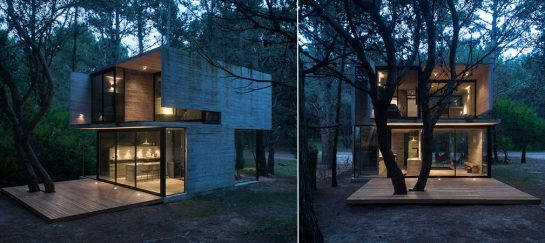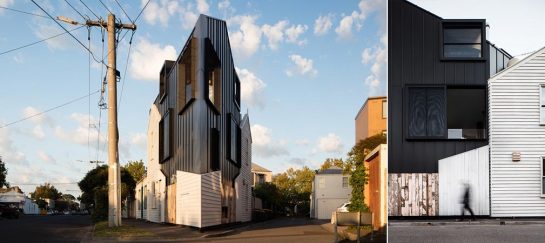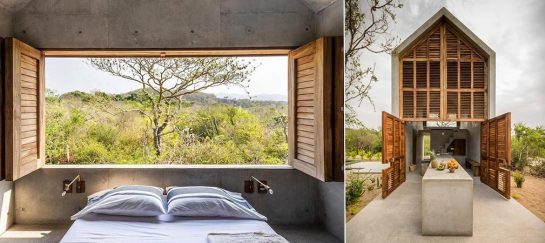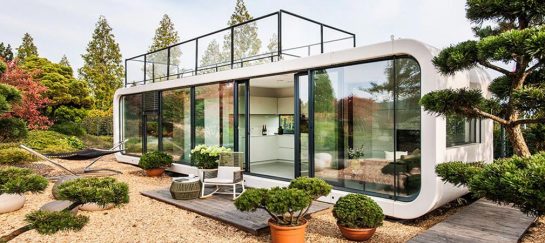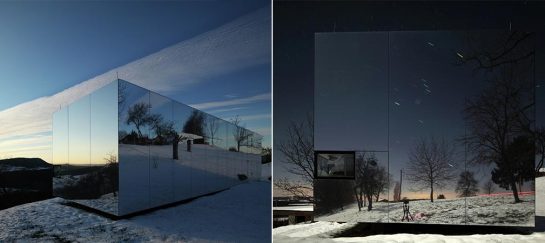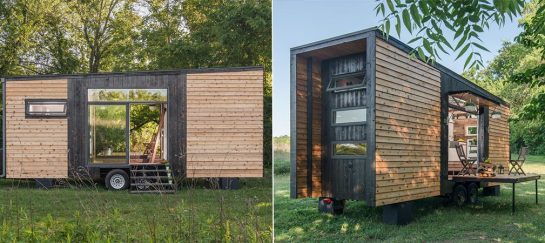
Zen Houses | By Petr Stolín Architekt
Located in Liberec, Czech Republic, Zen Houses offer a perfect balance between a modern lifestyle and relaxing surroundings. The philosophy behind this architectural project is also based on simplifying living conditions. The two volumes of the house offer three types of living areas – public, semi-public and private.
The simplicity of both interior and exterior is inspired by contemporary Japanese architecture. Petr Stolín Architekt firm wanted to bring an experimental character to the house but also to separate home and office spaces. As for the construction itself, the houses are built in two rectangular forms, each measuring 3 meters in width and the height of two floors.

Built by Petr Stolín Architekt firm in Liberec, Czech Republic, Zen Houses come in two volumes of the same size, one intended for the living area and one for woking.
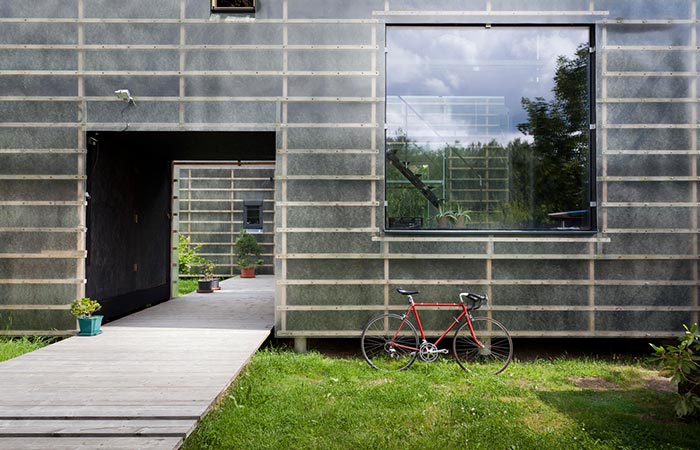
The wooden pathway connects the two volumes.
The exterior is made using transparent acrylic panels. They are fixed to wooden frames resulting in low construction costs. The rest of the materials like the chipboard, wooden beams, plywood, raw metal and rubber also contribute to the small budget.

The living area has a black finish.
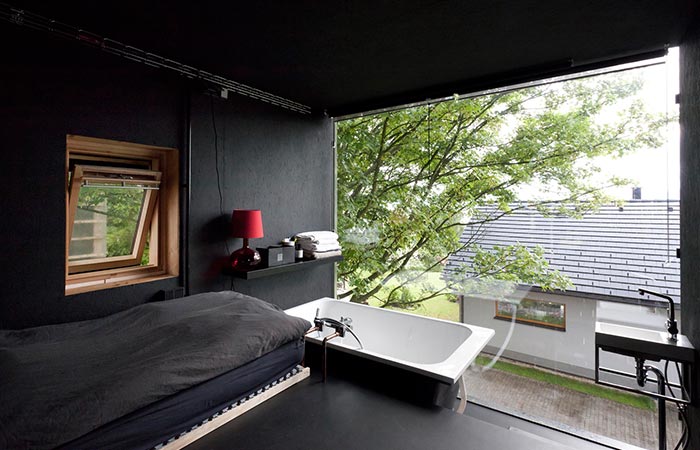
The top floor is where the bedroom and bathroom are.
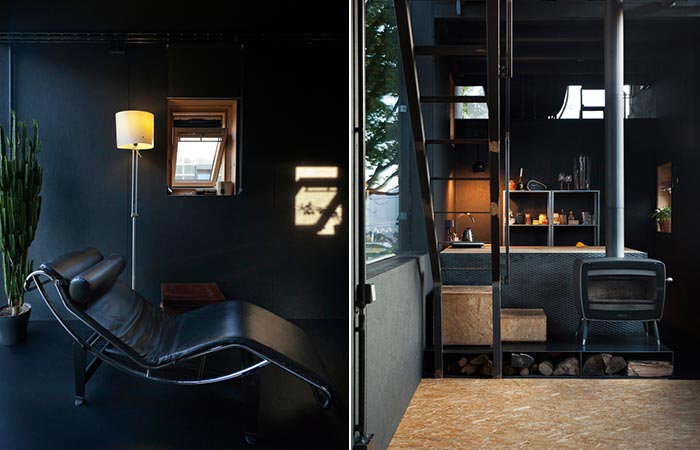
Now let us talk about the interior. The living area has a black finish. There, you can find the kitchen and communal area and the bedroom that’s located upstairs. The material, as well as the windows, provide plenty of natural light. Unlike the living area, the studio in the second volume is all bright and has plenty of room for an office space.
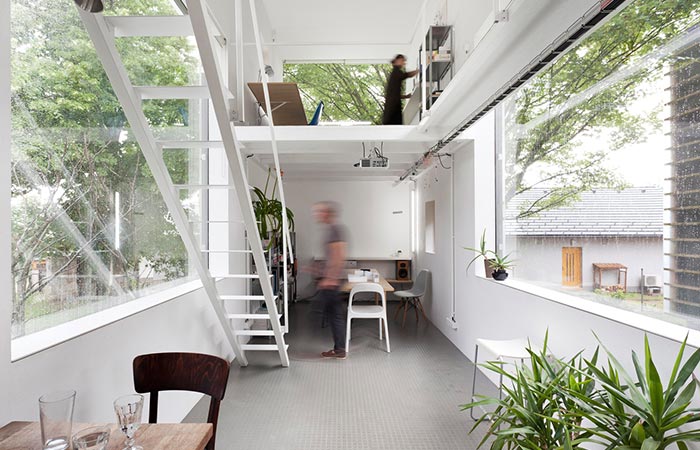
Contrast to the living area provides the office volume.
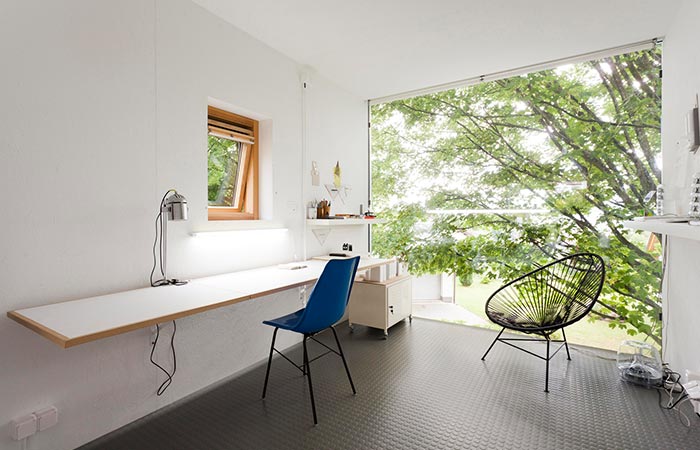
There’s plenty of place to work from.
The third important part of the design is the inner atrium between two houses. This is a perfect place for the residents to get together and enjoy the outdoors.
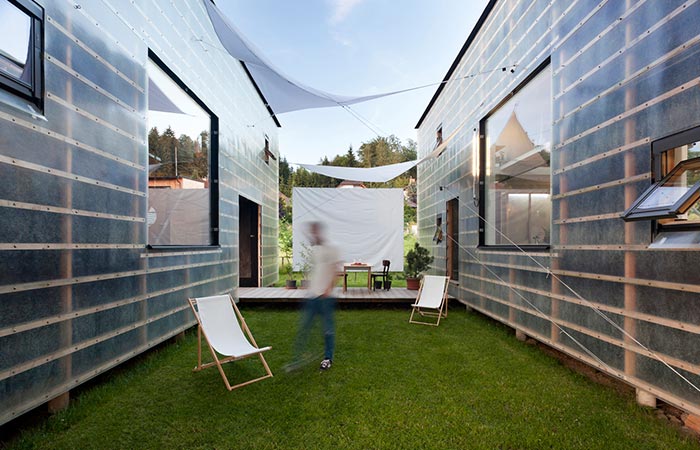
Residents can enjoy the outside, between the two volumes.
Daily Newsletter
Subscribe to Jebiga for a dose of the best in gear, design, rides, tech and adventure.

