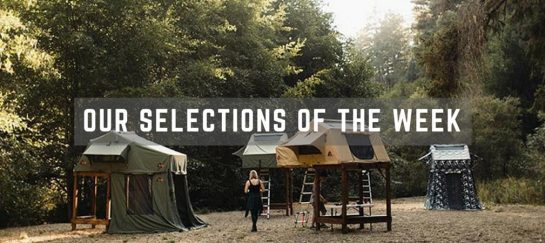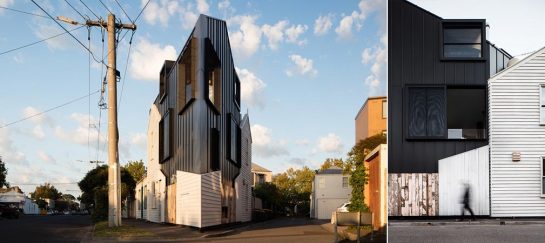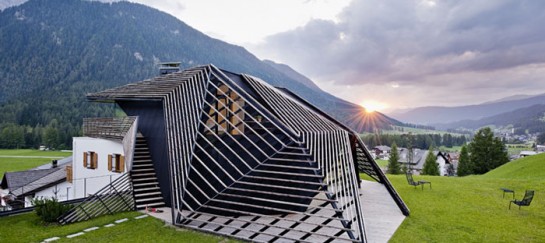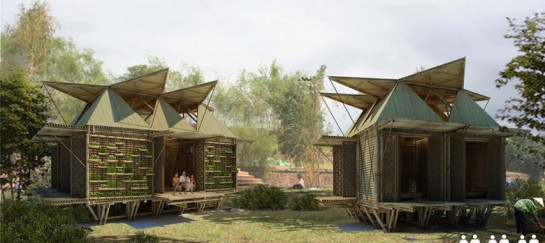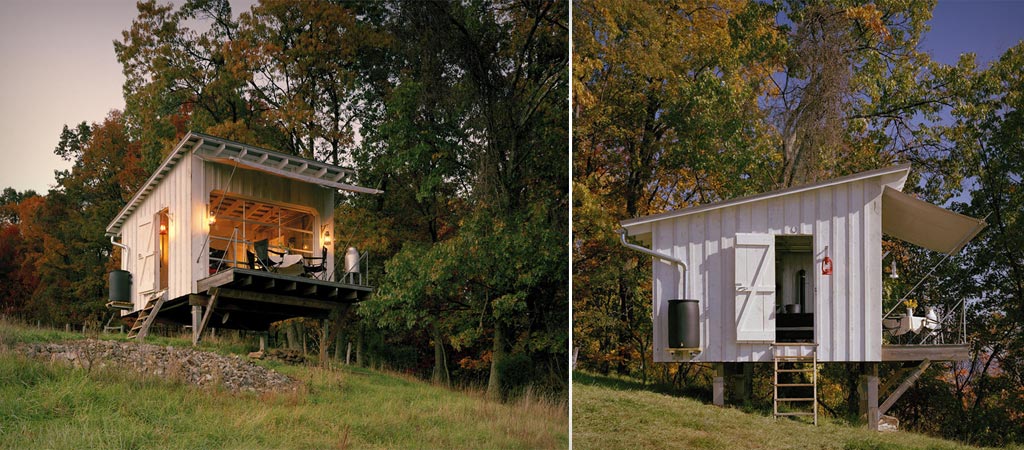
THE SHACK | BY BROADHURST ARCHITECTS
Going back to our roots, returning to nature, living off grid, and being happy and relaxed while doing so seems to have become a hot trend today and accommodation we seek seems to reflect that trend. Take the lovely ‘Shack’ at Hackle Farm, a serene 27-acre property in West Virigina, for instance. Designed by architect Jeffery Broadhurst of Broadhurst Architects, this tiny house doesn’t have electricity or running water, and is envisaged to be a tranquil retreat for his family and friends.
In order to get to the Shack you simply need to have a good off-road car since the cottage is virtually inaccessible by any other mode of transportation. It lies along the ridge of South Fork Mountain, at 3,600 feet altitude. Quite a solitary abode, wouldn’t you say?! Shack spans 140 feet and can house up to six people. The house’s design is surprisingly simple yet functional. It sits atop a wooden platform which is supported by four pine posts while its roof is made from terne-coated steel. One of the reasons why the house is elevated is to prevent the rodents from coming inside.
Shack’s interior is as rudimentary as it gets. Since the house has no electricity, oil lamps provide light, while a wood-burning stove provides heat. The water is supplied from the tank to a faucet in the tiny kitchen thanks to simple force of gravity. Shack’s front features a glass / aluminum garage door which has a dual purpose – it opens up the interior and shelters the house from outside weather. [via]
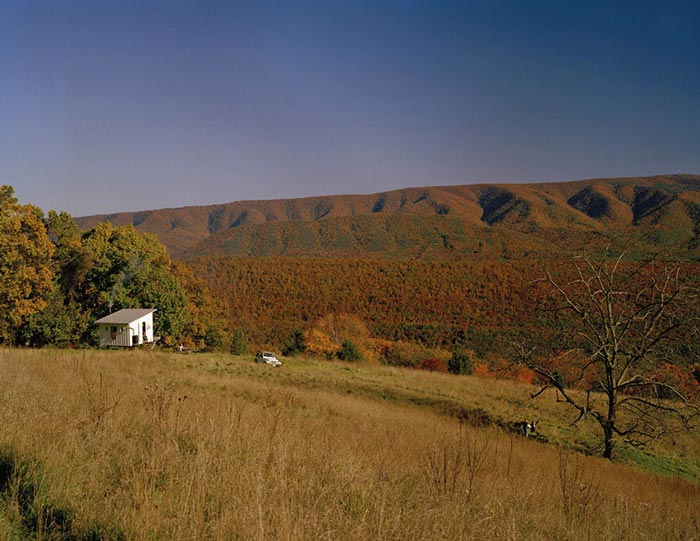
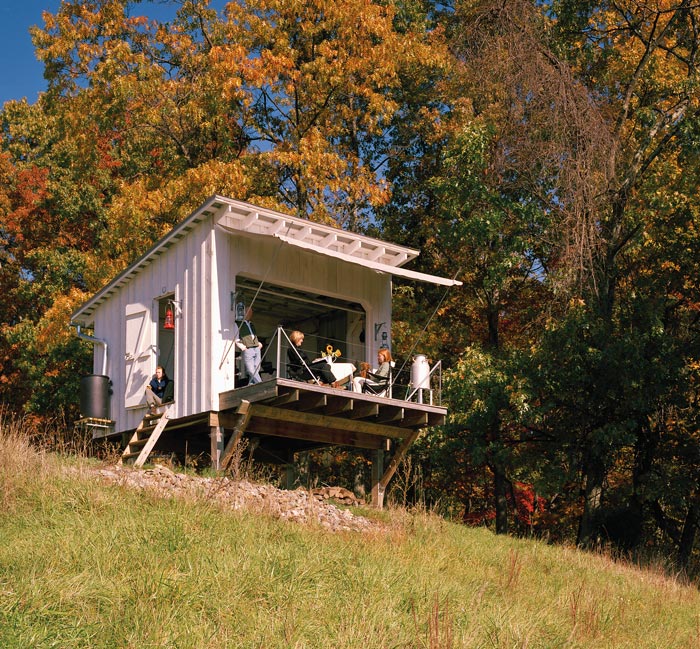

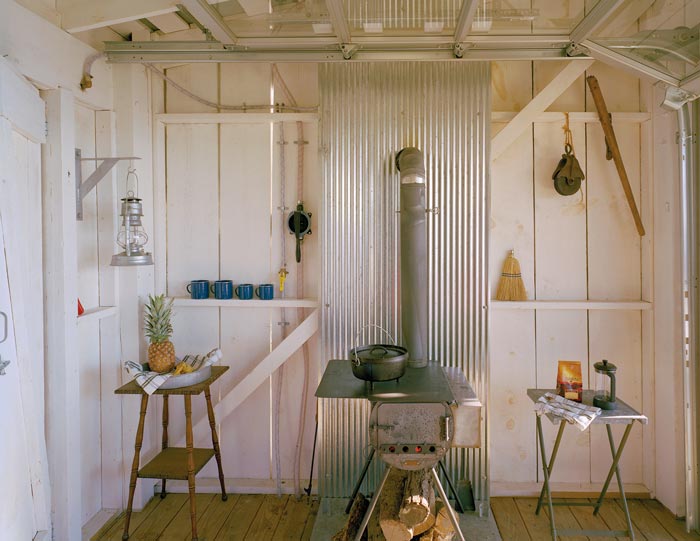
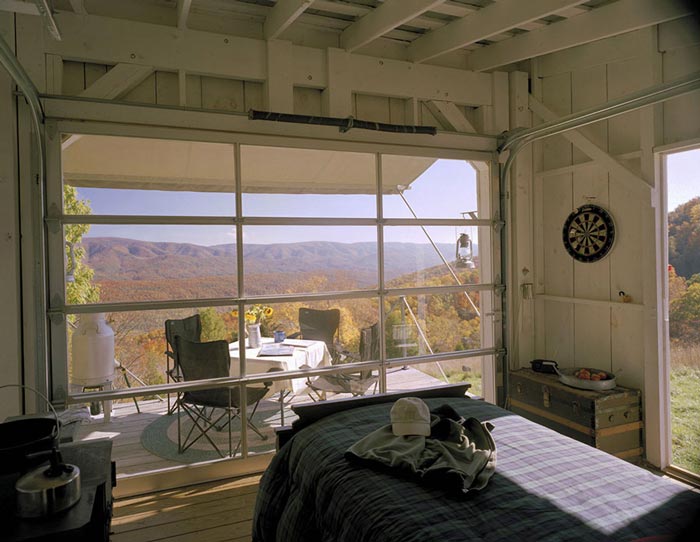
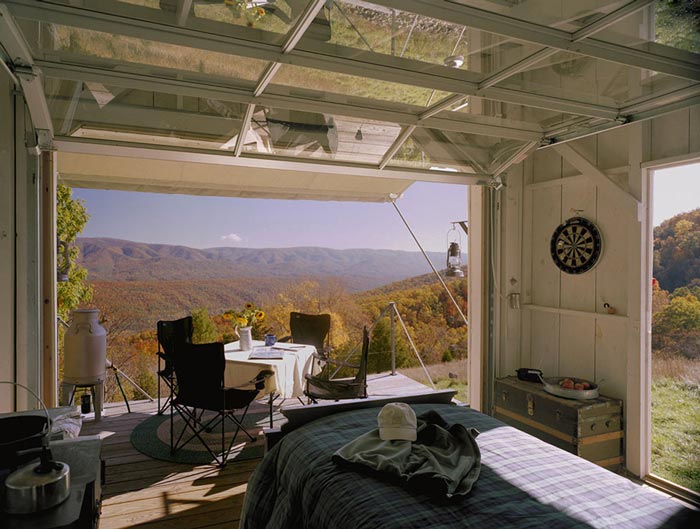
Daily Newsletter
Subscribe to Jebiga for a dose of the best in gear, design, rides, tech and adventure.


