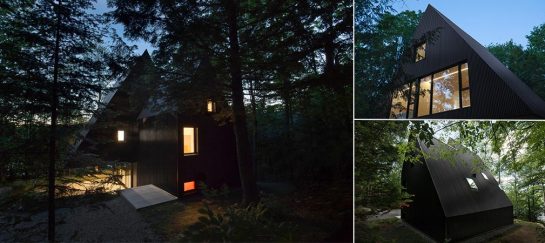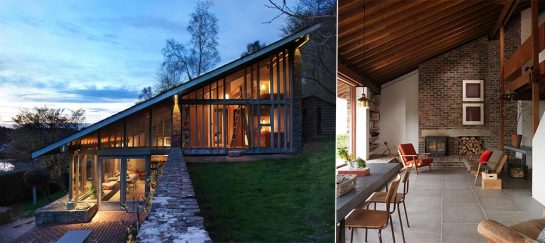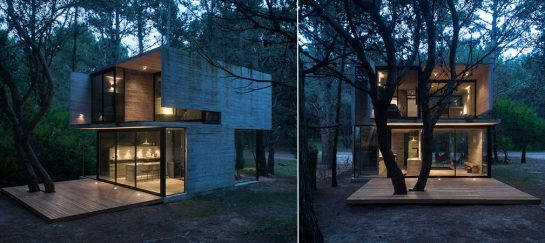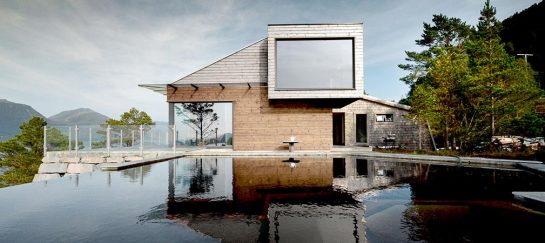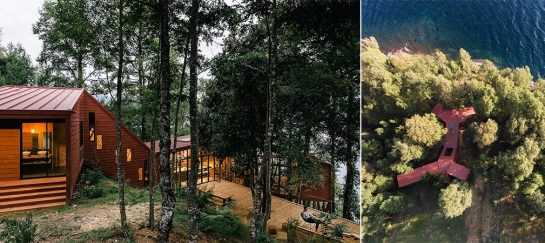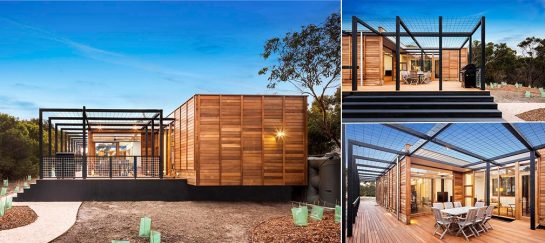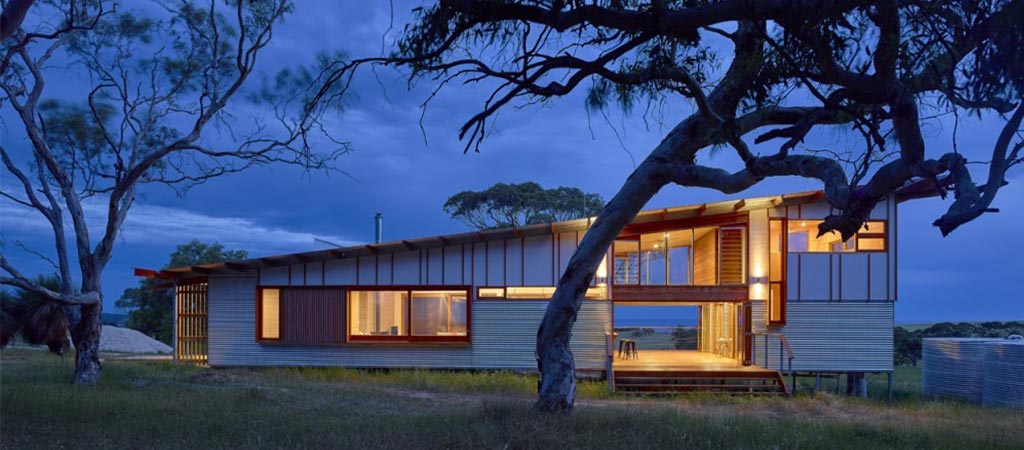
Waitpinga House
Nestled on the Australian coast, Waitpinga House is a perfect holiday family house. It was designed by Mountford Williamson Architecture to present the casual and informal lifestyle but also the beautiful natural surrounding. With its own power, water and waste management, this sustainable house allows you to live off the grid.
Waitpinga House is surrounded by trees and has a wonderful ocean view. The simple form uses materials like galvanized steel, fibre cement and hardwood. The opened hallway separates the home from the guest rooms and creates a breezeway as well as a place for social gatherings. The doors can be opened and closed, so that area can serve both as a verandah or a sunroom.
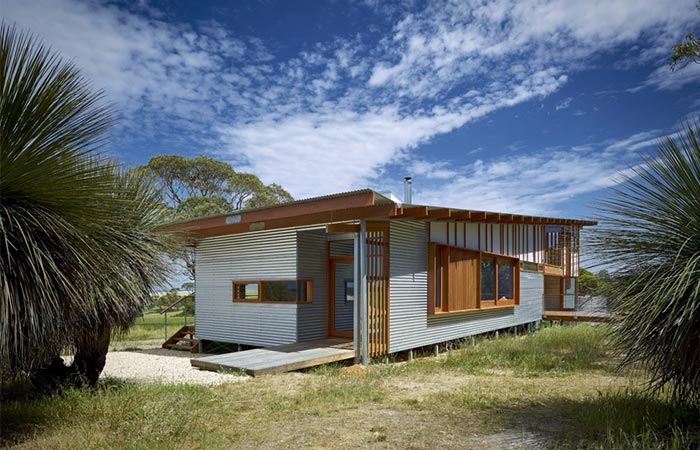
Waitpinga House is located on the Australian coast.
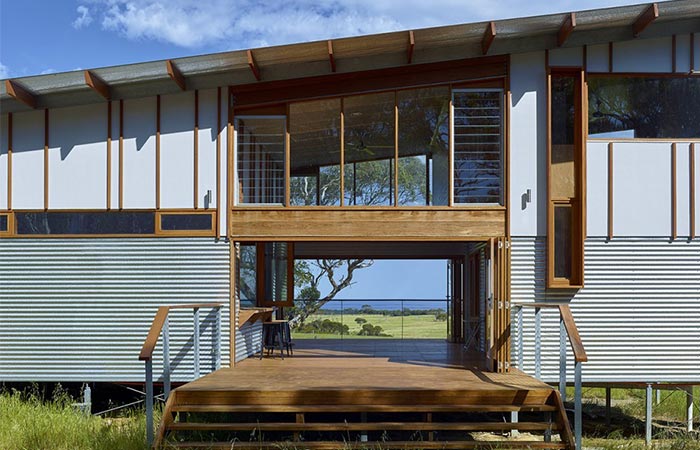
The house features an opened space that separates two parts of the house.
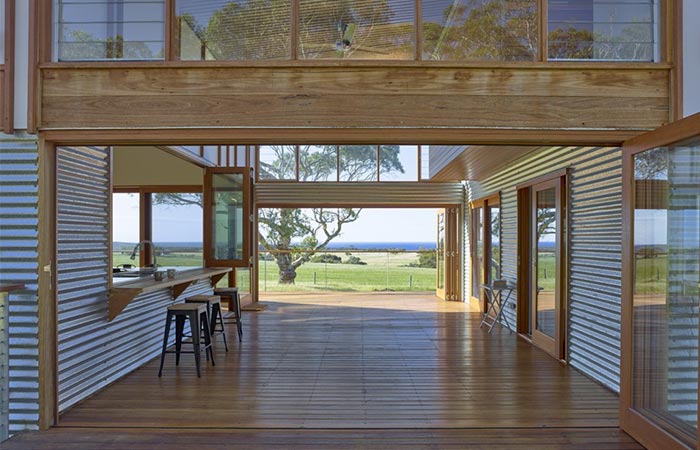
There are doors that can be opened or closed, depending on what do you want to use this area for.
The interior of Waitpinga House features wooden floors and elements, nicely combined with grey and metallic furniture and tiles. It can fit a larger group of friends or family. “The house is built close to the edge of the bushland without disturbing it, avoiding earthworks by building off the ground and leaving the natural topography intact.” architects explained.
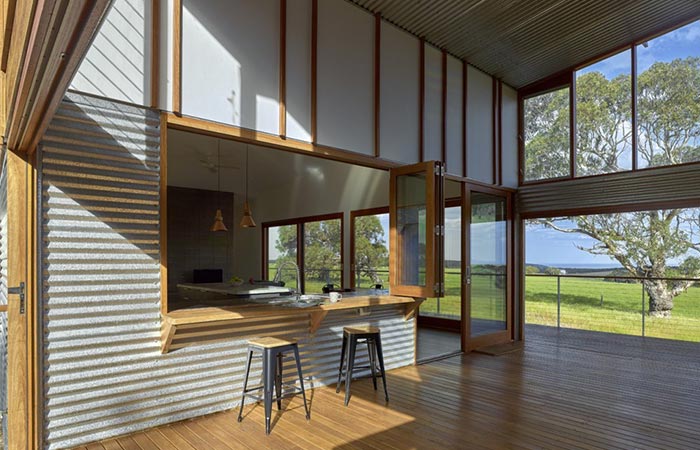
Waitpinga House is designed to accommodate a larger group of family or friends in an informal holiday atmosphere.
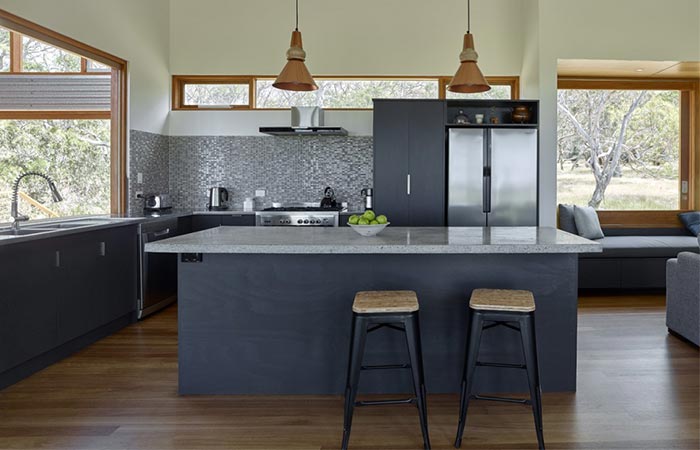
The house has wooden floors and windows.
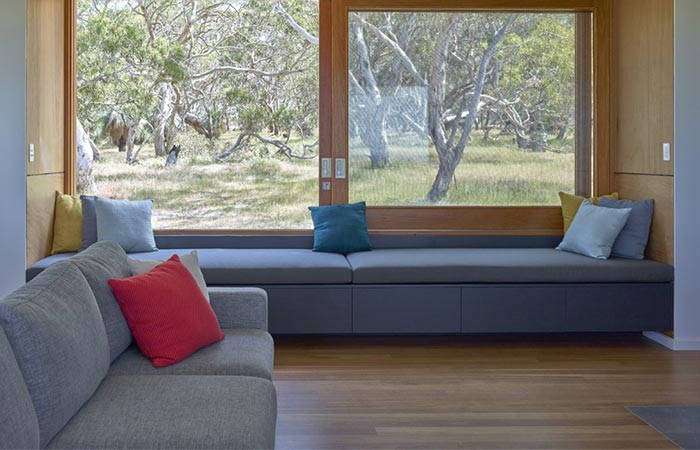
Grey furniture provides a nice contrast of colours.
Daily Newsletter
Subscribe to Jebiga for a dose of the best in gear, design, rides, tech and adventure.

