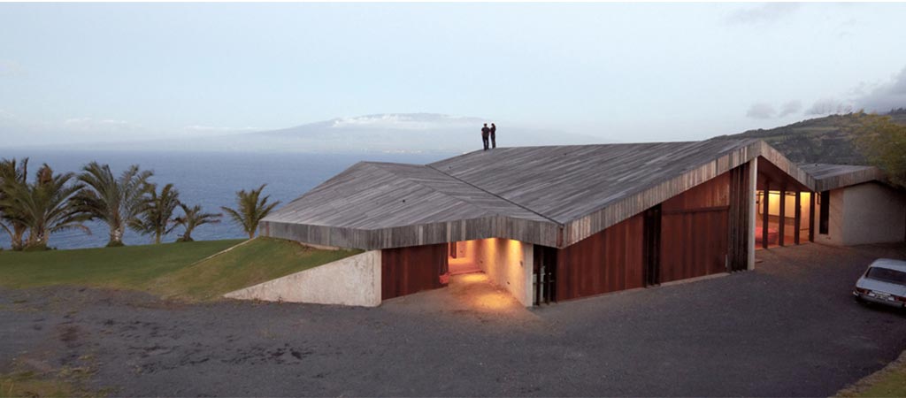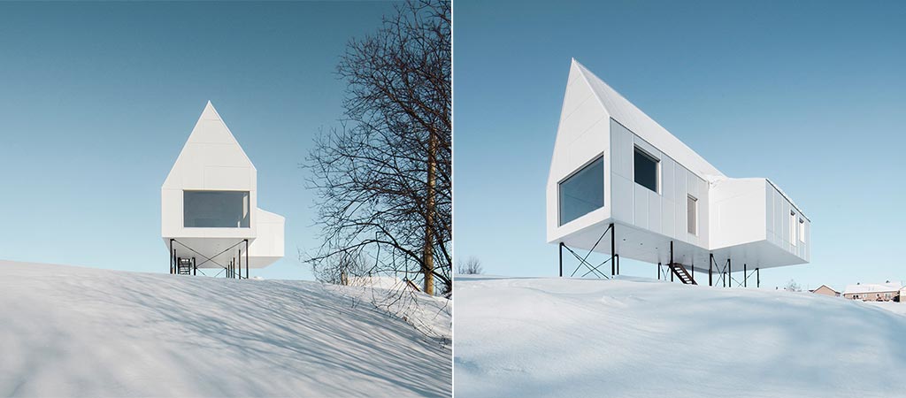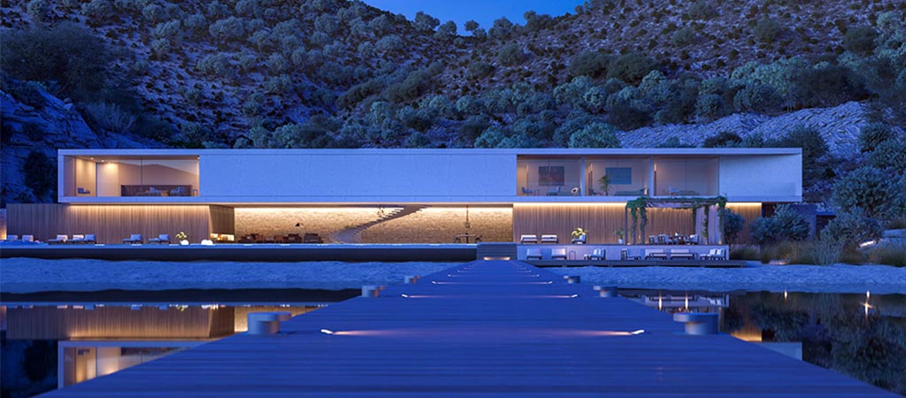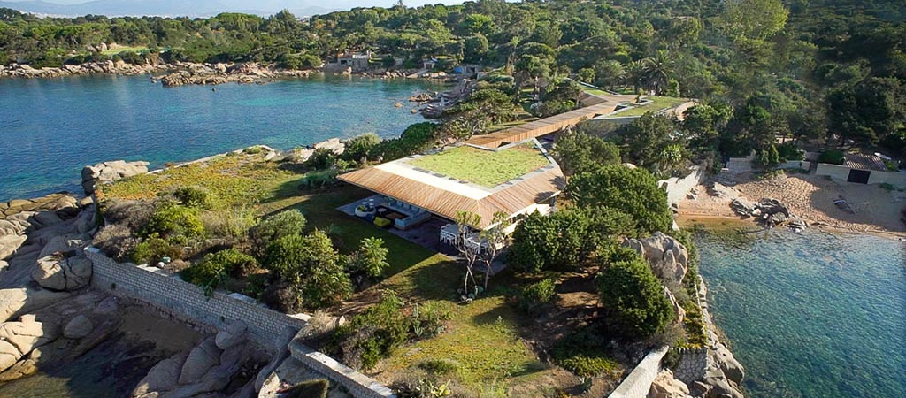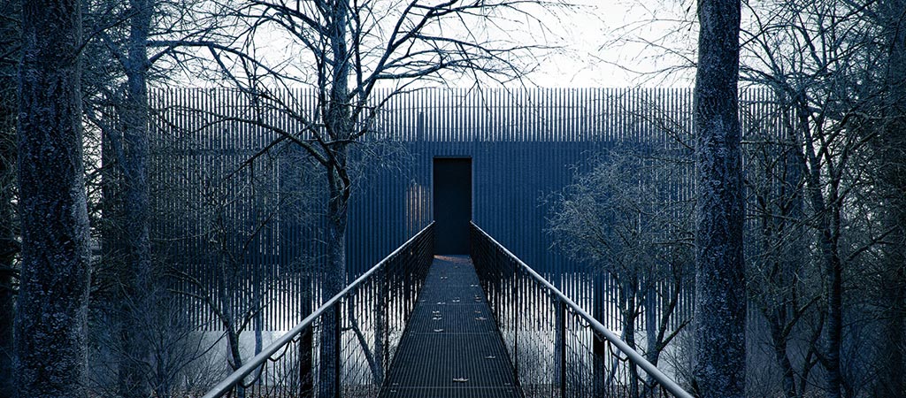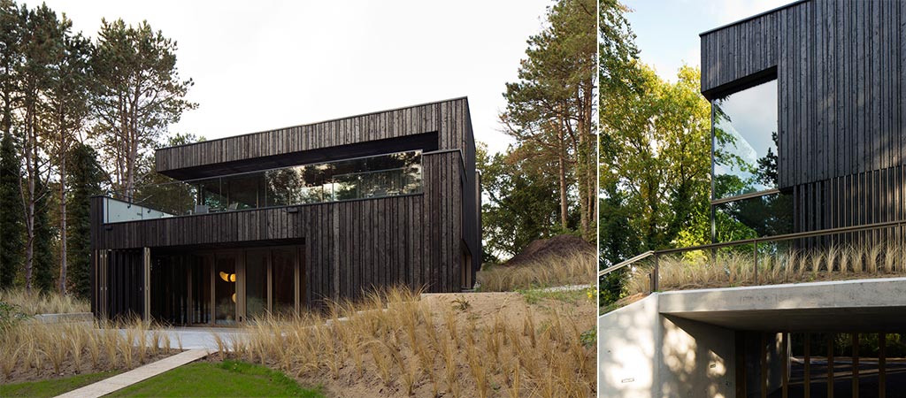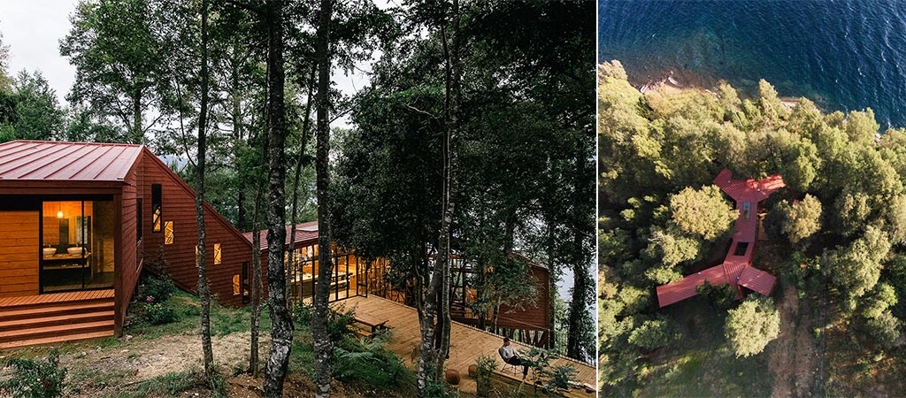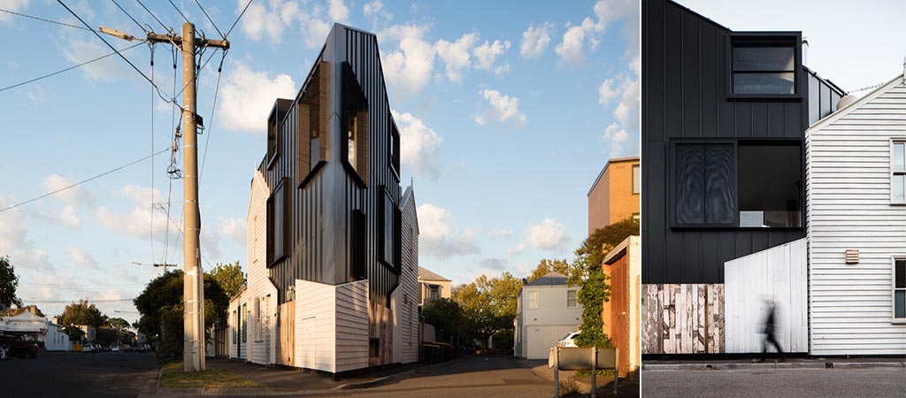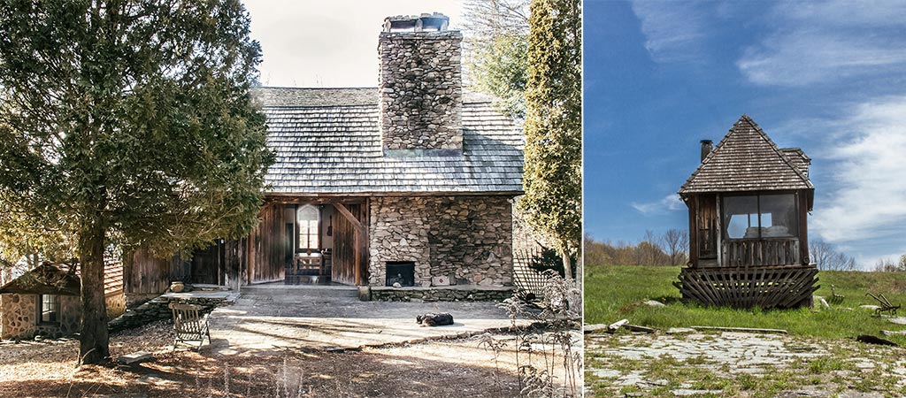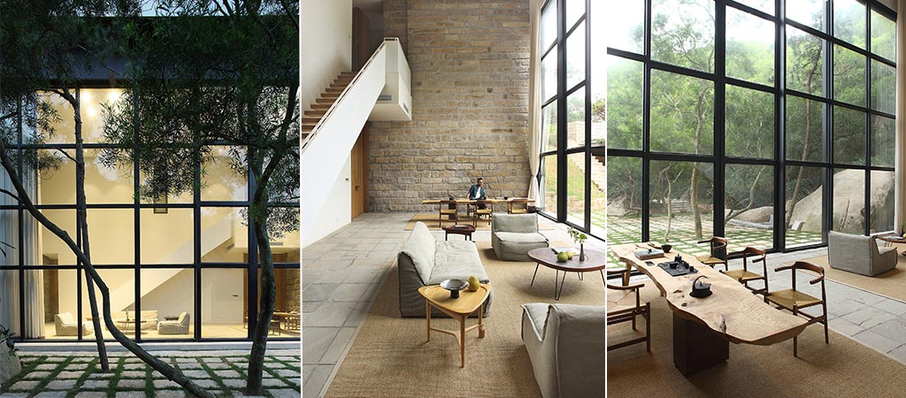Clifftop House Maui | Several Houses Under A Common Roof
Located in Maui, Hawaii and designed by Dekleva Gregoric Architects, Clifftop House Maui represents several structures all connected under the same roof. This is where a windsurf sail designer Robert Stroj moved after living in Europe. It’s right next to the ocean and occupies an area of 250 m2 + 250 m2. The design received several awards like the …

