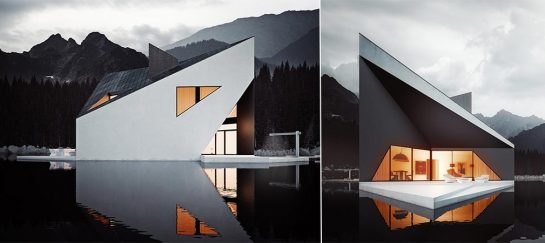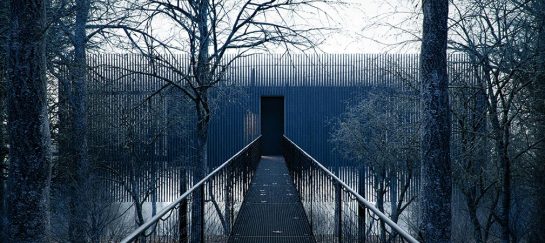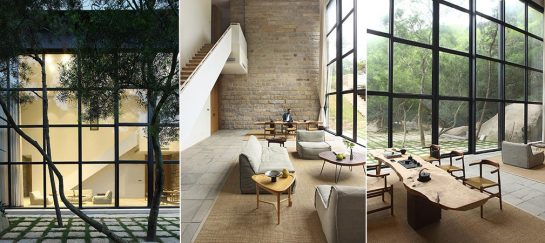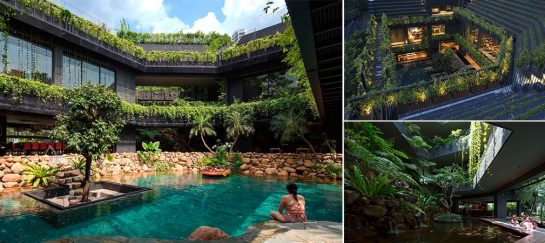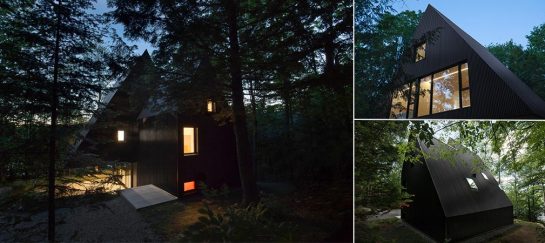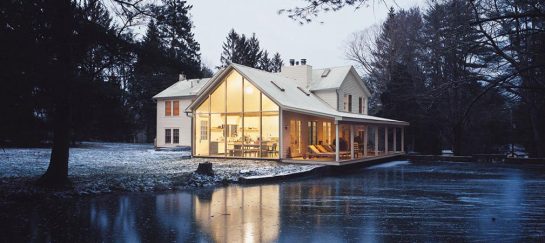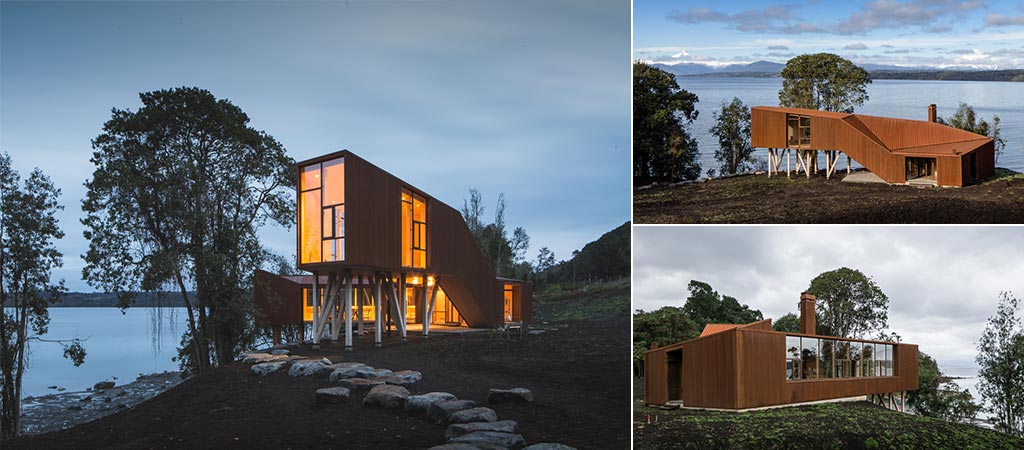
Stunning Apus Kankay House On The Eastern Bank Of A Patagonian Lake
The Apus Kankay House has a contemporary structure with quite an unusual shape, created to provide shelter from extreme weather, icy winds, and rain. Designed by Aguilo + Pedraza Arquitectos, this family lake house is located next to the Rupanco Lake in Chilean Patagonia.
The house has two levels, each one serving a different purpose. On the first level, you can see a grill on one side, and a chimney on the other. The room can be used as a barbecue area, dining or living room. In a way, the house is built like a pavilion since the rooms are designed for more than one purpose.
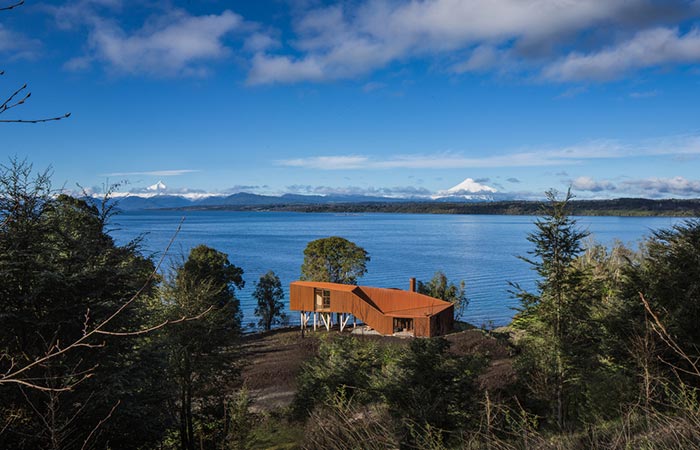
Apus Kankay House occupies the area next to the Patagonian Rupanco Lake.
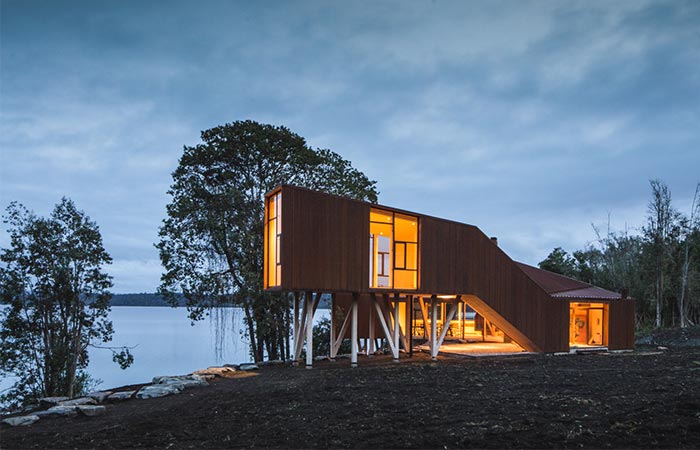
The house was designed by Aguilo + Pedraza Arquitectos.
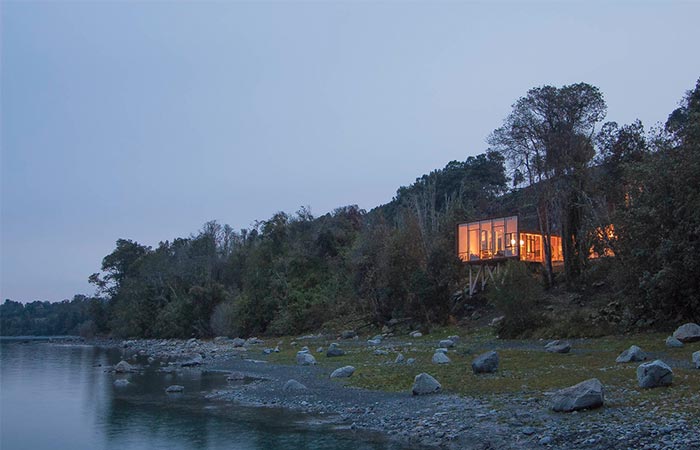
Because of its shape, the house provides shelter from different elements like rain, wind and sun.
The large staircase connects the first with the second level, at the same time sheltering the external patio from rain. The first level also serves a sheltering purpose, protecting the rest of the structure. The interior of the house features a number of floor to ceiling windows, providing a stunning view of the nature surrounding it and the nearby lake.
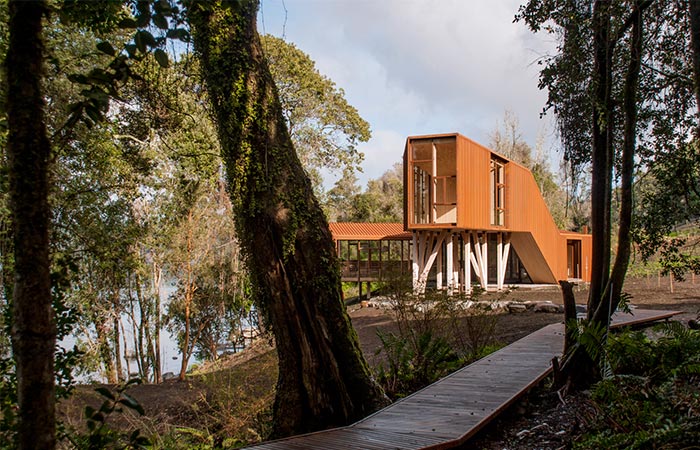
A wooden patio leads to the nearby house.
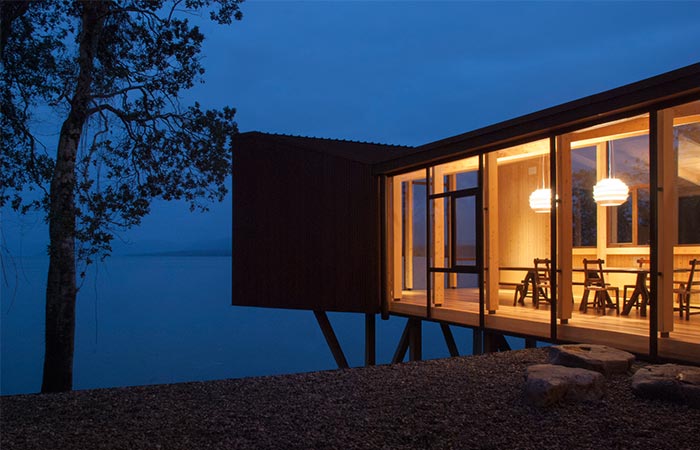
The first floor protects the rest of the house with its shape.
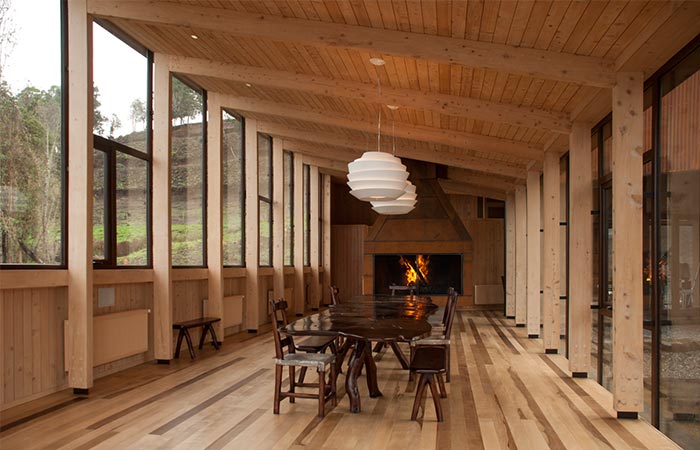
The first floor is where the dining room is. It can also be a living area.
The elevated level is a common area, also suitable for a bedroom. The exterior of the house, as well as the interior, uses wood for its structure, giving the house a cozy, almost cabin-like atmosphere.
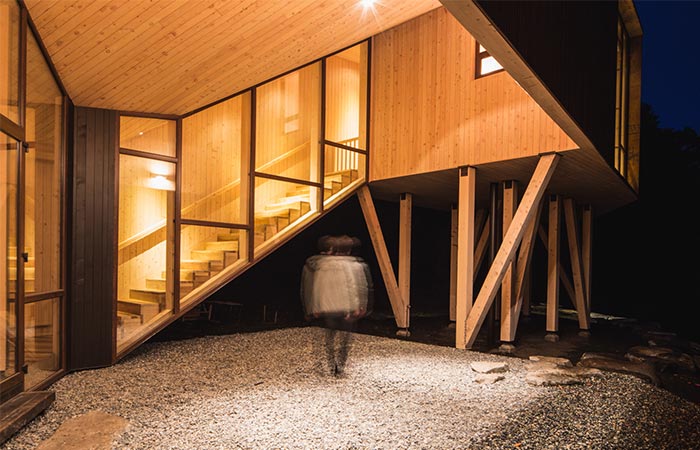
Equally important for protection is the staircase leading to the second, elevated part.
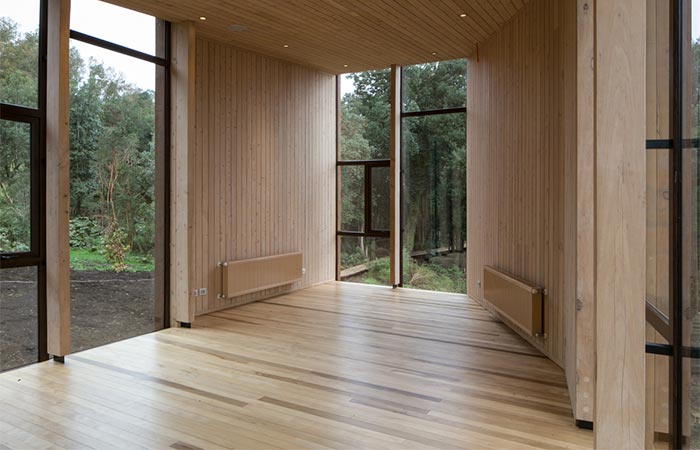
Although empty, the common room on the second floor is a great place for a bedroom.
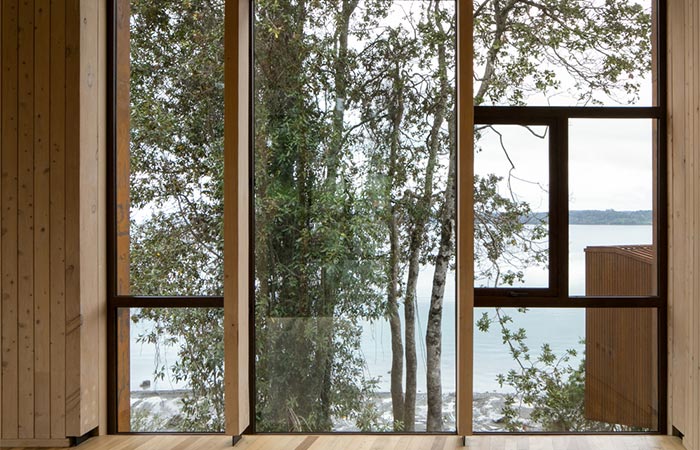
As shown above, the big windows provide plenty of natural light.
Daily Newsletter
Subscribe to Jebiga for a dose of the best in gear, design, rides, tech and adventure.

