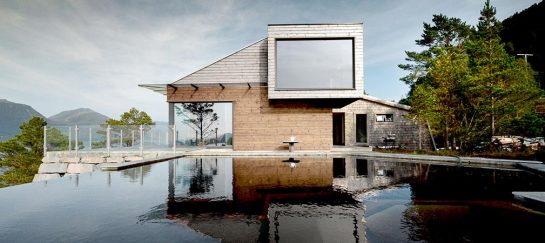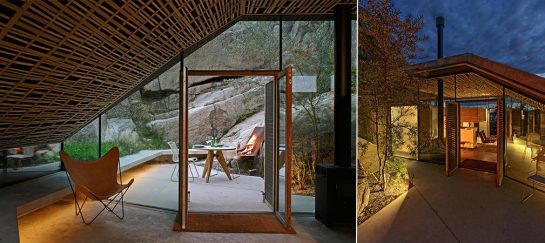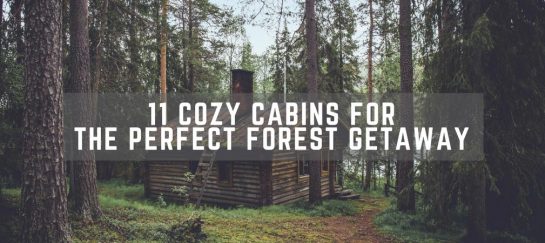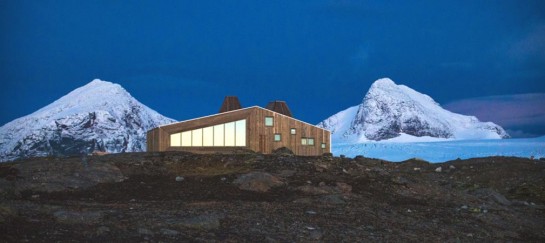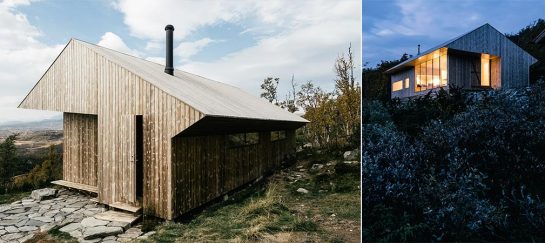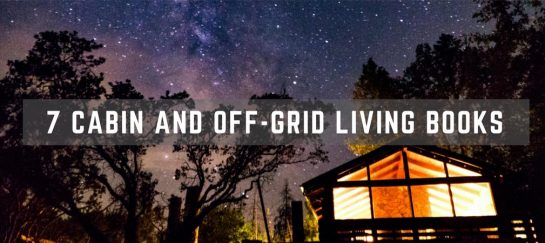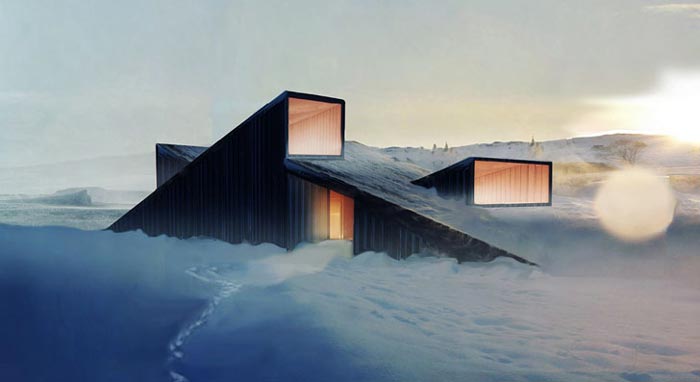
Mountain Hill Ski Cabin by Fantastic Norway Architects
The Mountain Hill Ski Cabin is a house set in a peaceful area of Al Mountains in Norway. It was designed by Fantastic Norway architects according to the clients somewhat peculiar requests mostly aimed to make this dwelling every skier’s dream retreat.
Due to its position, as well as its nature, during winter months the house can only be accessed on skis. It is huddled deep within the mountains where skiing can safely be called an extreme sport. The client’s request included an idea to turn the roof of the house into a slope suitable for skiing, sledding and other winter and snow related activities. This is why the gables of the house are set at 23 degrees and the eaves lengthened allowing full integration with the surrounding landscape and forming a continuous slope.

Inside, there are two levels. The first one is reserved for a living room and two bedrooms, while the second floor holds another bedroom. The windows are huge enough to allow loads of natural light in during the day and to provide stunning views of the snow capped mountains. Insulation is something that is very important in such a place, so the architects took special care to keep the Mountain Hill Cabin warm for skiers who spend most of their days in sub zero temperatures.
In order to preserve the pristine beauty of the mountainous area, the materials used for building were delivered by a snow scooter – a more difficult way, but using some bigger transport option would seriously disrupt the area.
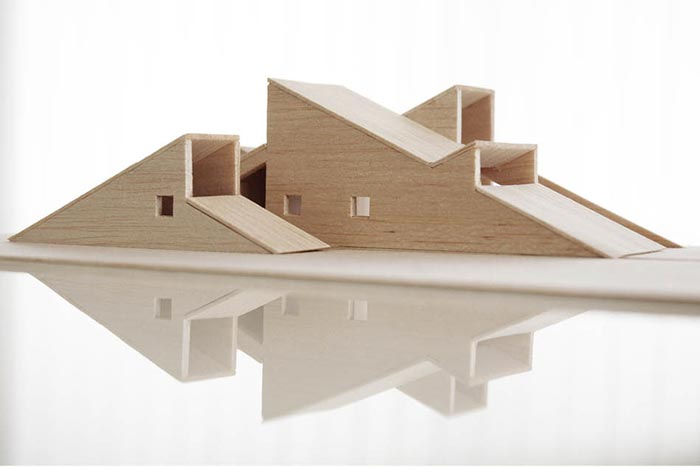
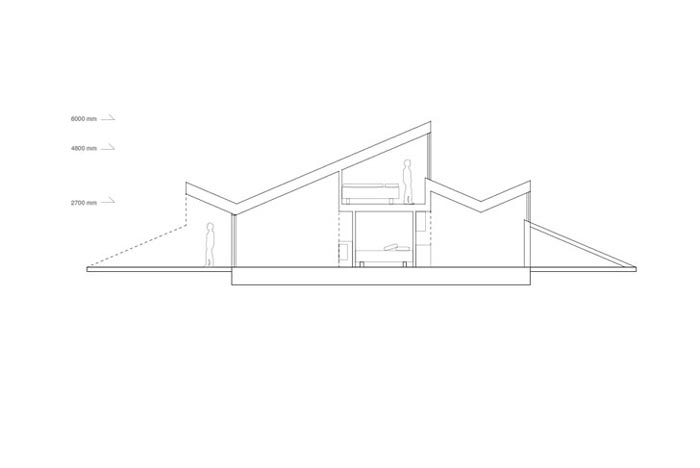
Daily Newsletter
Subscribe to Jebiga for a dose of the best in gear, design, rides, tech and adventure.

