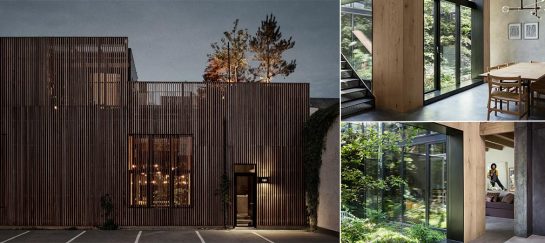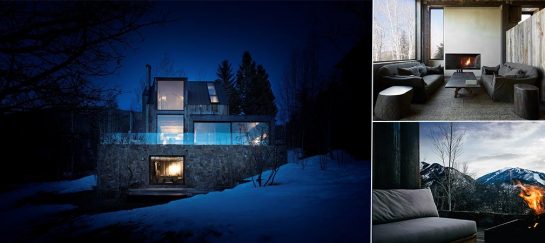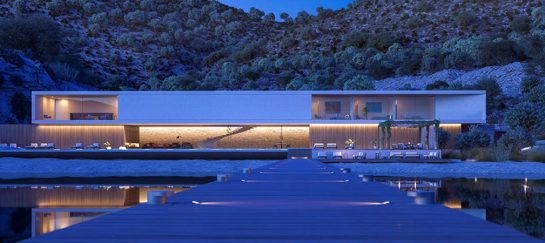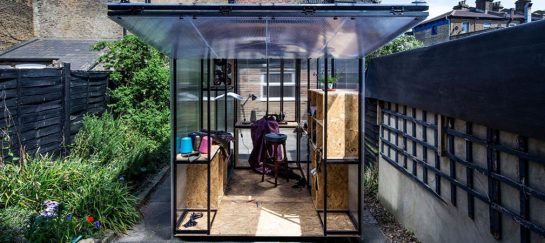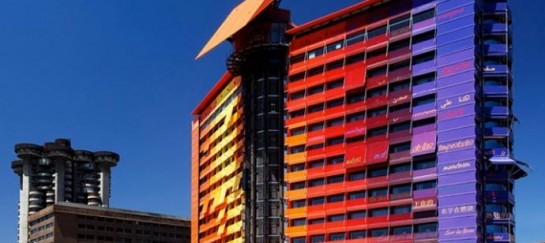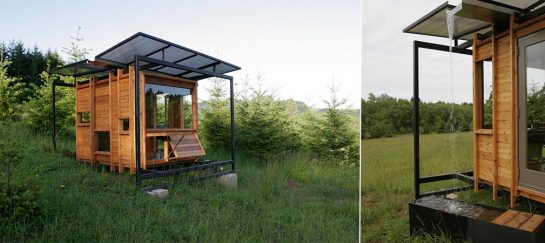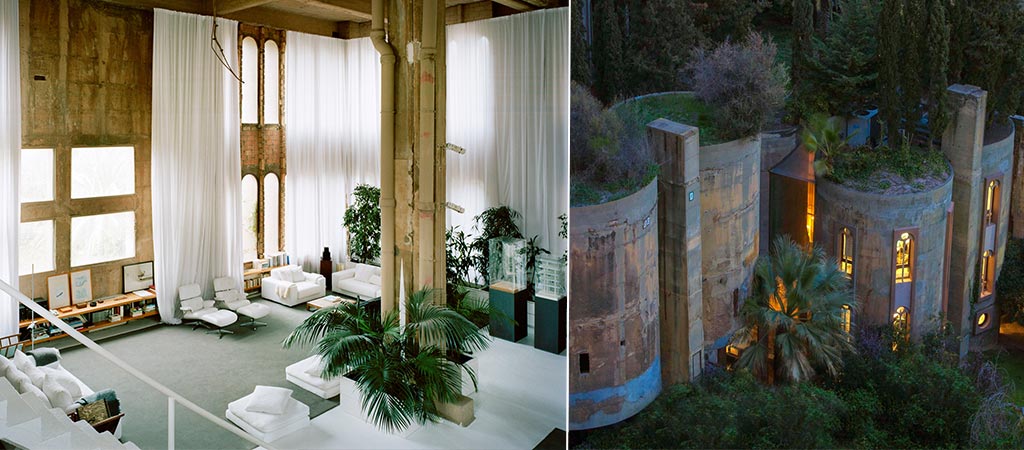
La Fabrica | A Former Cement Factory Transformed Into A Home
Spanish architect Ricardo Bofill decided to transform an old 19th-century cement factory into a stunning home. La Fabrica dates back to the industrialization period of Catalonia and the reconstruction period lasted for more than a year and a half.
There was plenty of work to be done since the silos were full of cement and dust and the facade was cold and ruined. The idea was also to leave it look like an unfinished work but also to give the factory new structures and uses. The architect was mainly inspired by World War I structures of surrealism, abstraction, and brutalism. As for the property, it’s divided into four segments – a garden, studio, cathedral, and residence.
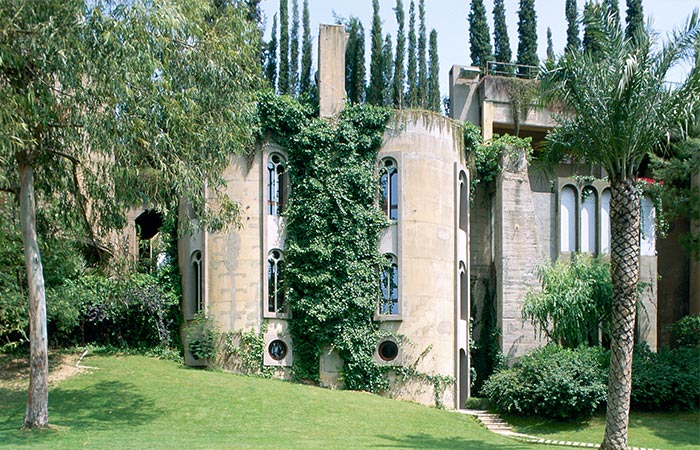
Ricardo Bofill transformed an old cement factory into his home and studio.
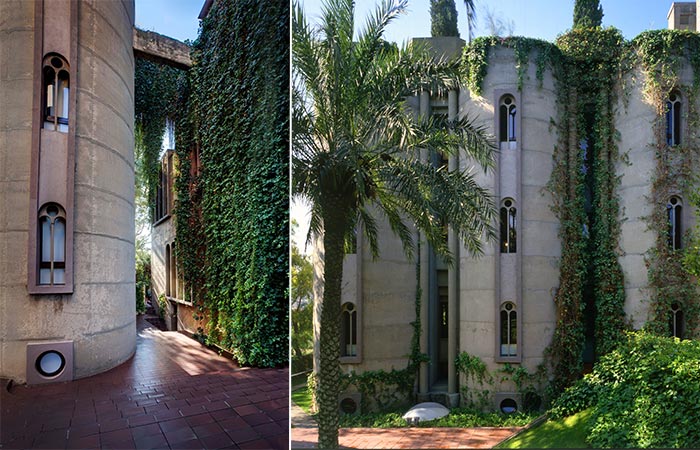
La Fabrica consists of a garden, studio, cathedral, and residence.
The studio is located in a four level factory silo. The floors are connected by a spiral staircase and each one houses different offices and provides room for concentration and creativity. It features an open floor plan, vintage furniture and has a great view of the garden.
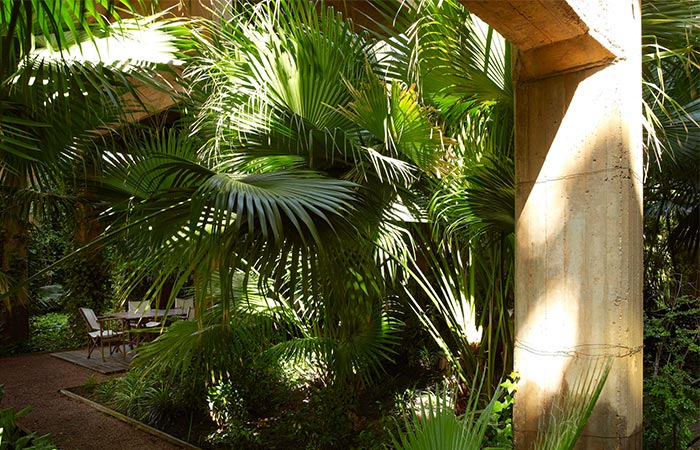
The garden surrounds the property.
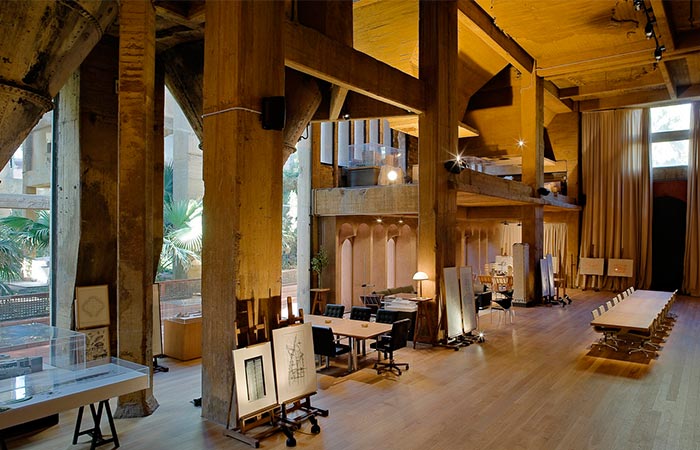
Cathedral is a conference hall.
La Cathedral is actually the factory hall that serves as a conference room. The ceiling is 10m high and features a big conference table and furniture made of black leather, steel, and glass. The garden, on the other hand, is filled with greenery that climbs on the exposed concrete walls and provides a relaxing atmosphere. There are all sorts of plants and trees like eucalyptus, palms, olive and prune tree.
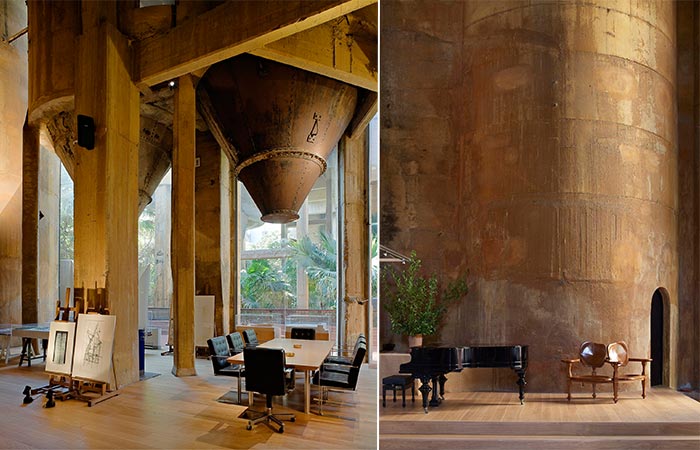
Raw concrete walls are left to remind of a structure that it used to be.
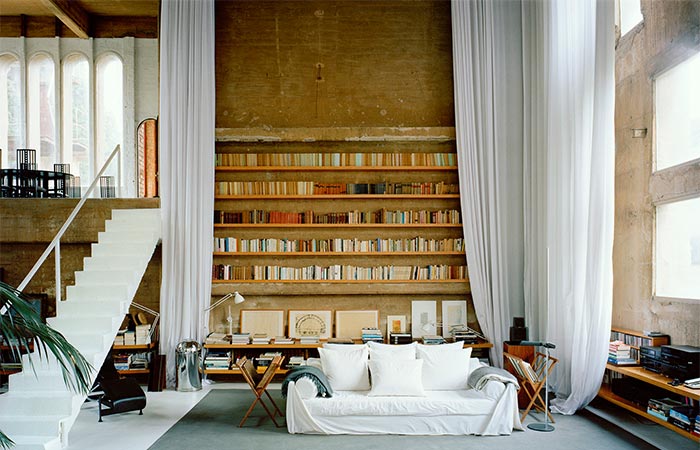
It features an open plan concept and each section has plenty of natural light.
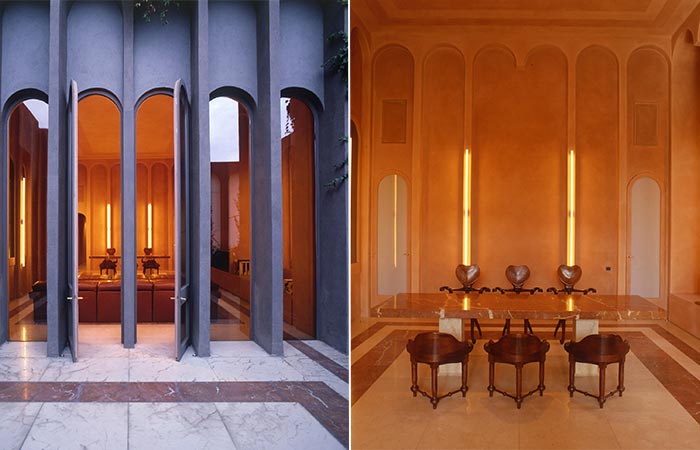
Finally, we’ve come to the residence. According to the architect, it’s “domestic, monumental, brutalist and conceptual”. There’s the kitchen-dining room on the ground floor with the rectangular dining table crafted of one single piece of Alicante red marble. Not to forget the vast main living room in the upper part of the factory with a large fireplace and re-editions of Antonio Gaudi’s designs. [via]
See more images below.
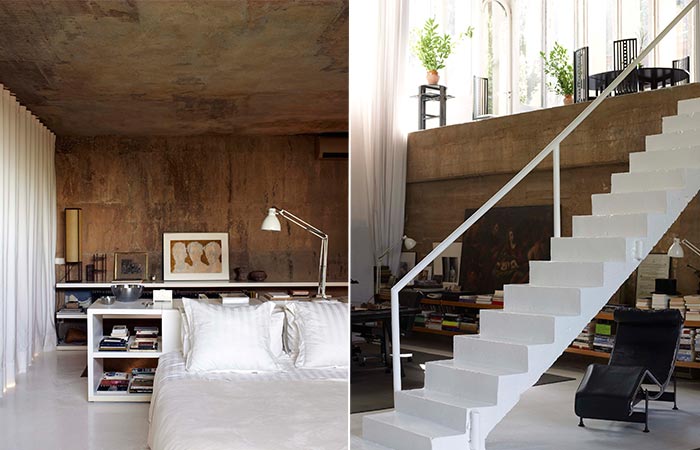
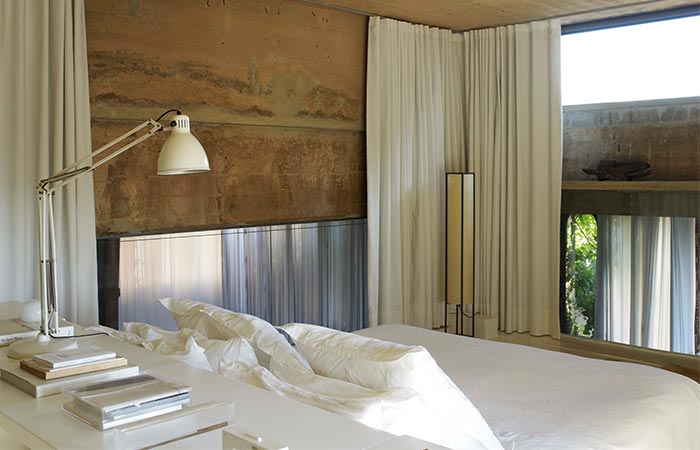
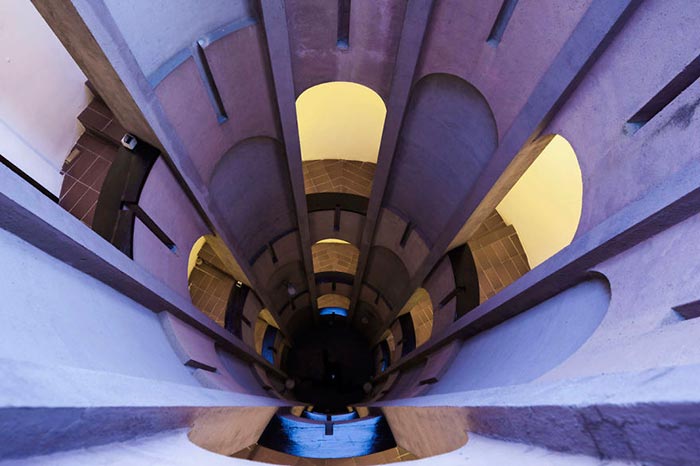
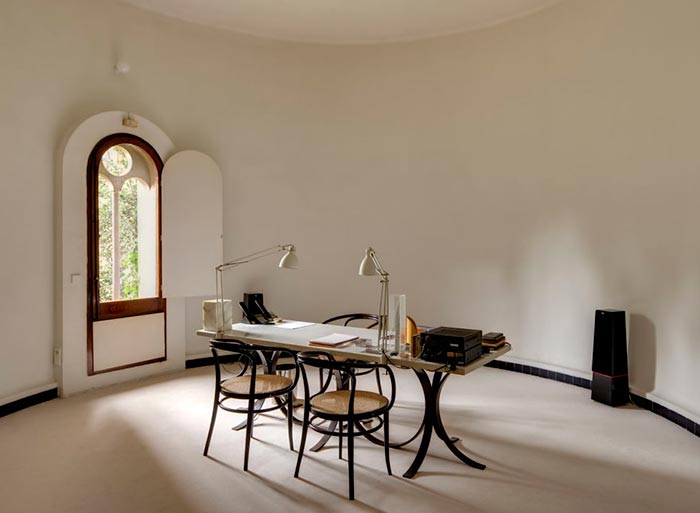
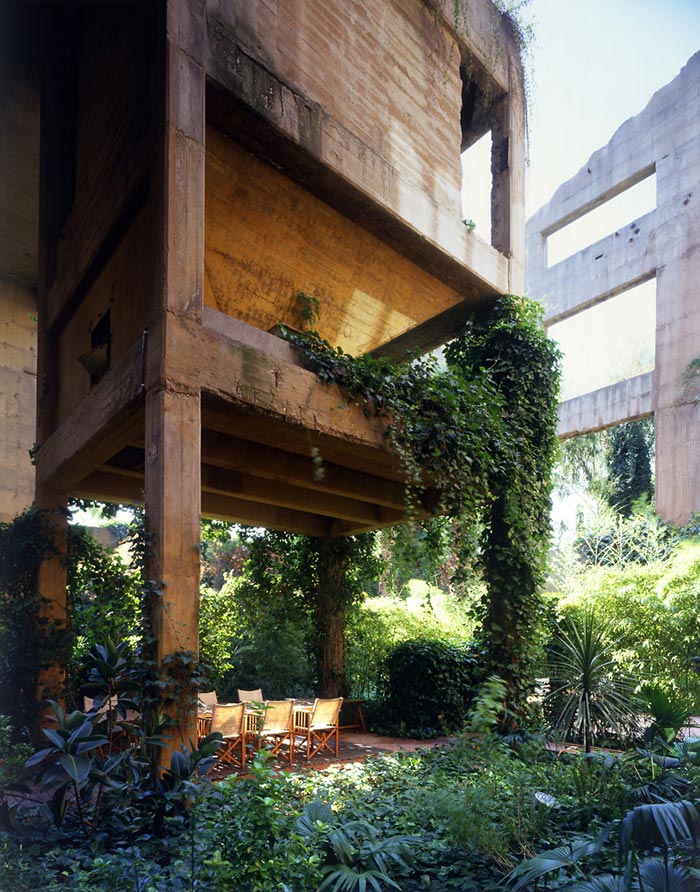
Daily Newsletter
Subscribe to Jebiga for a dose of the best in gear, design, rides, tech and adventure.

