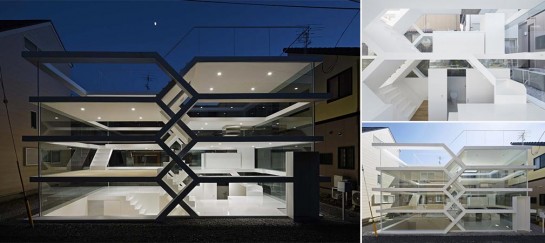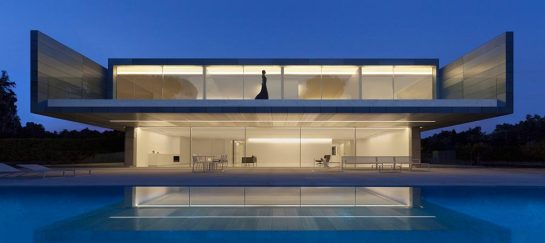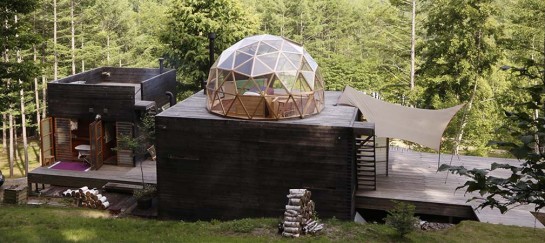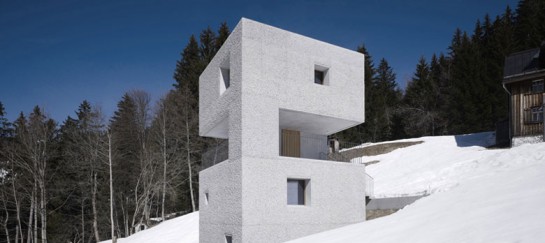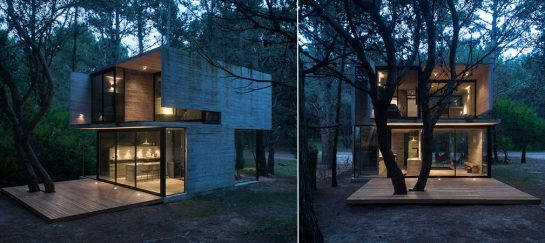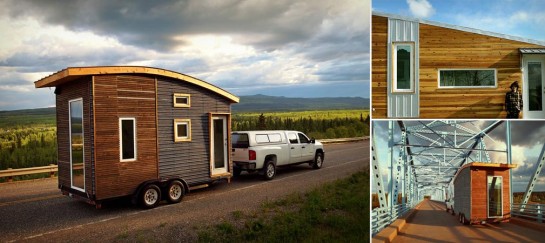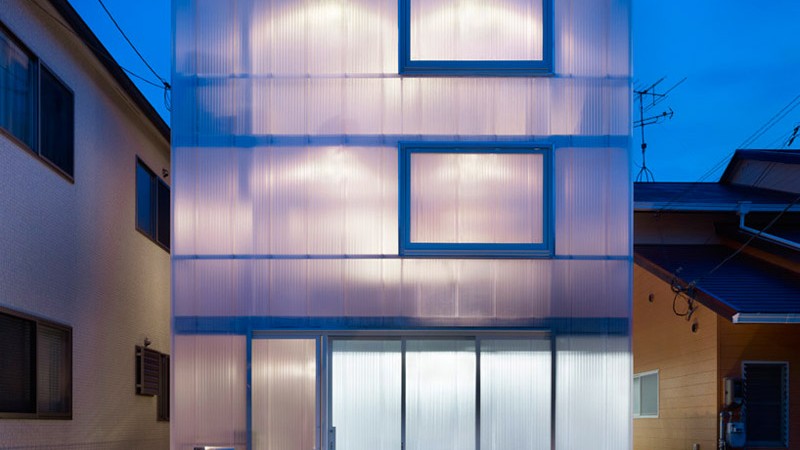
HOUSE IN TOSUIEN | BY JAPANANESE SUPPOSE DESIGN OFFICE
The Japanese based Suppose Design Office architects have been known for their minimalist yet artistic home construction projects. One of the recent home design and construction projects, and one of the most striking and worthy of note is the residential home in the city of Hiroshima, specifically in the Tosuien residential area.
The home in Tosuien by Suppose Design Office is built to house a family of five, and has three floors. The unique features of the home are its design and the construction materials used.
Apart from an overhanging concrete floor, the building’s exterior is constructed with a metal frame, with translucent panels cleverly incorporated into the metal frame design, the result is a light box effect, which is not only striking to look at, but also serves practical purposes. For one, the translucent panels are able to let in sunlight in the daytime, therefore offering great lighting to the hone.
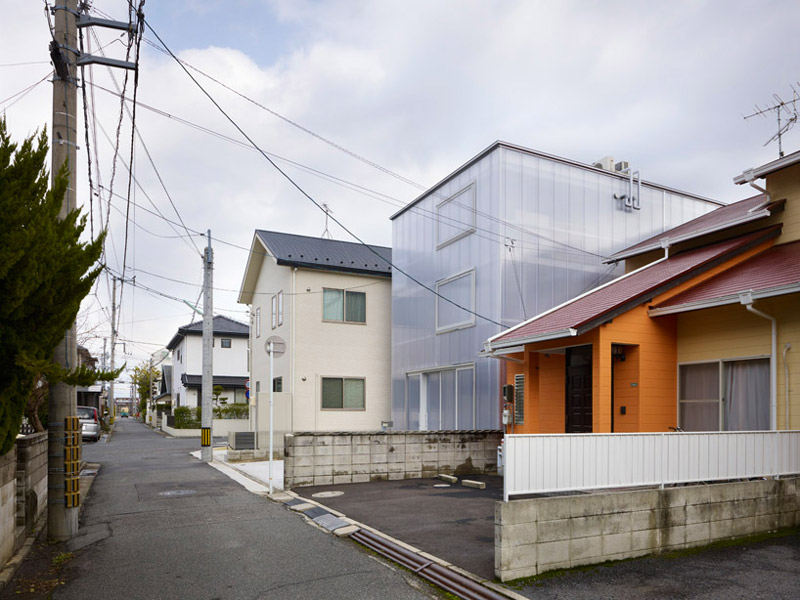
As previously mentioned, the house in Tosuien has three floors. The ground floor features are roomy space for the owner’s avid collection of motor cycles. It is also available vehicle parking space at the front of the house. The space was created by ensuring that the house was built four meters from the road.
The second floor of the home features the kitchen, living room and dining room. All these are conveniently located in a concrete core, which essentially camouflages the plumbing as well as the mechanical systems of the home.
The bedrooms of the home are located on the third floor. Even with the translucent panes (made out of corrugated plastic), privacy is still ensured, while at the same time giving the illusion of transparency. This is a great and minimalist design, which may point to a new age in architecture.
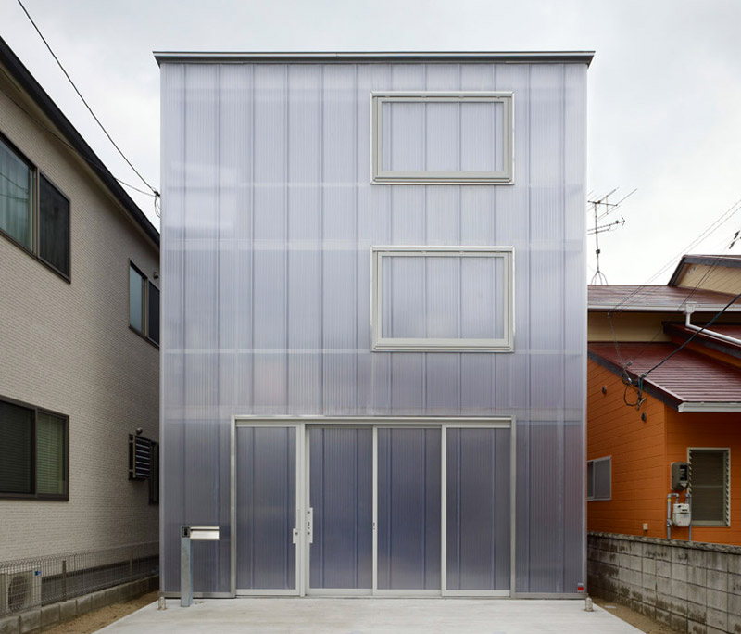
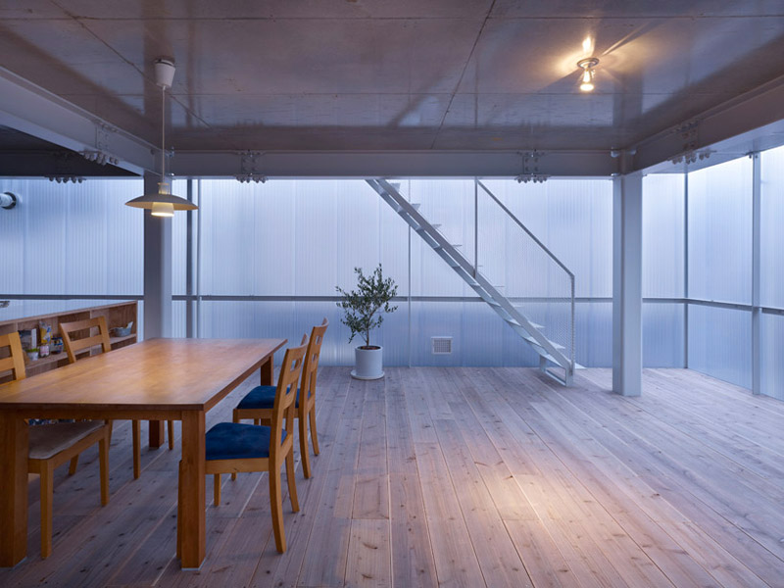
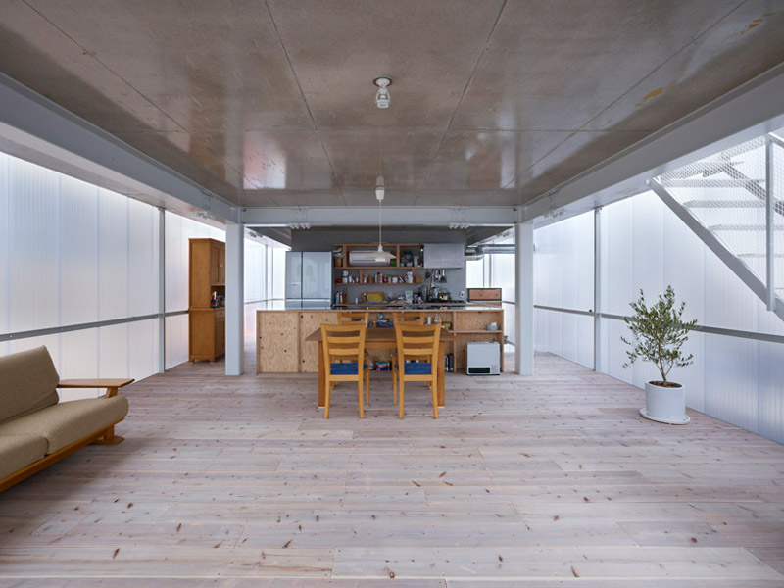
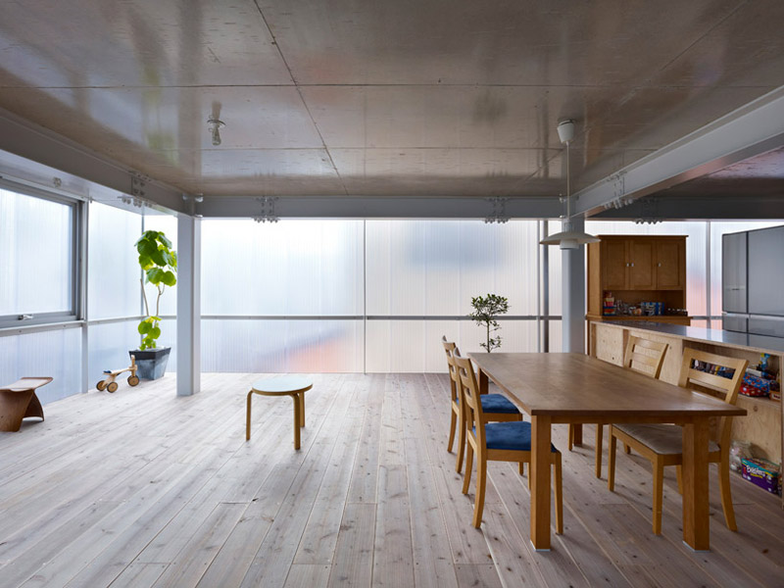
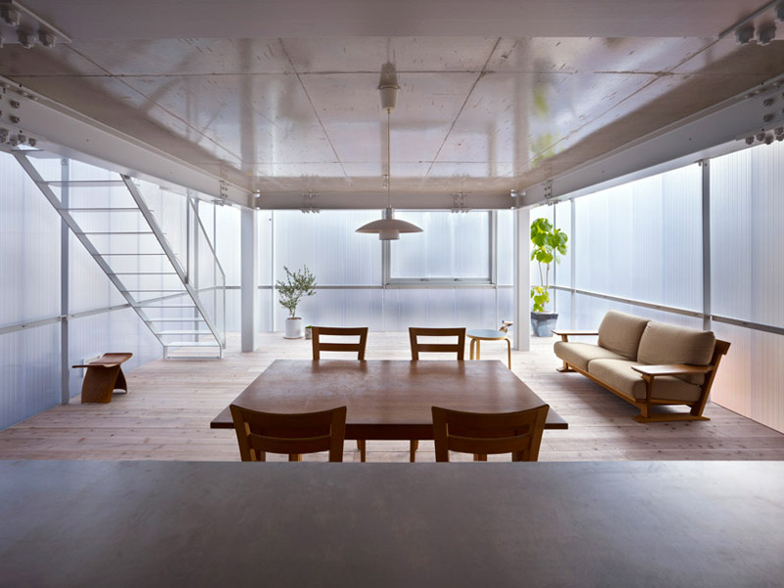
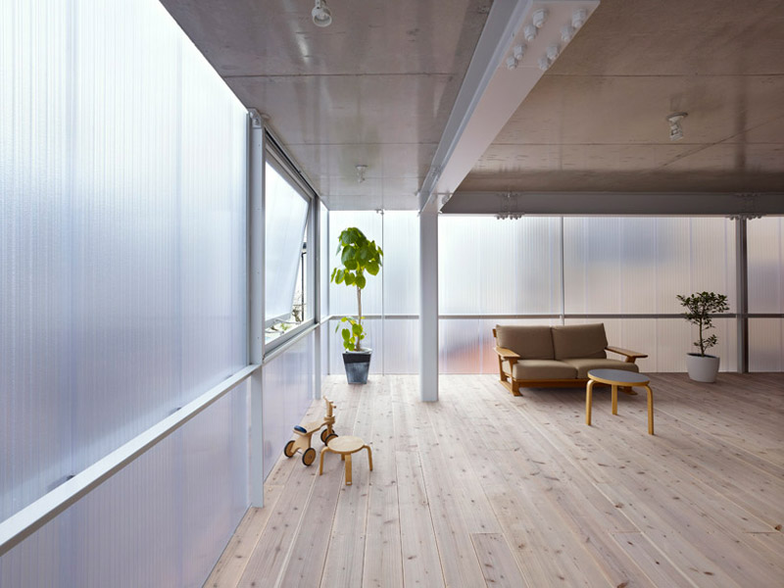
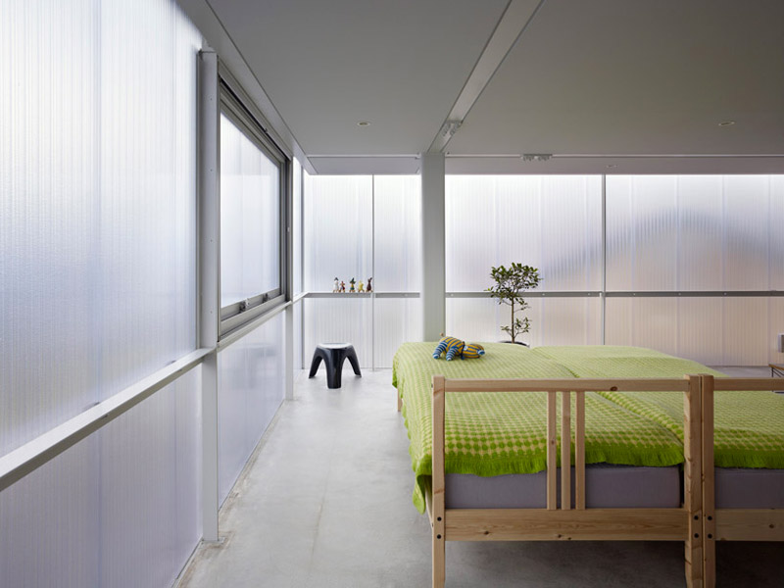
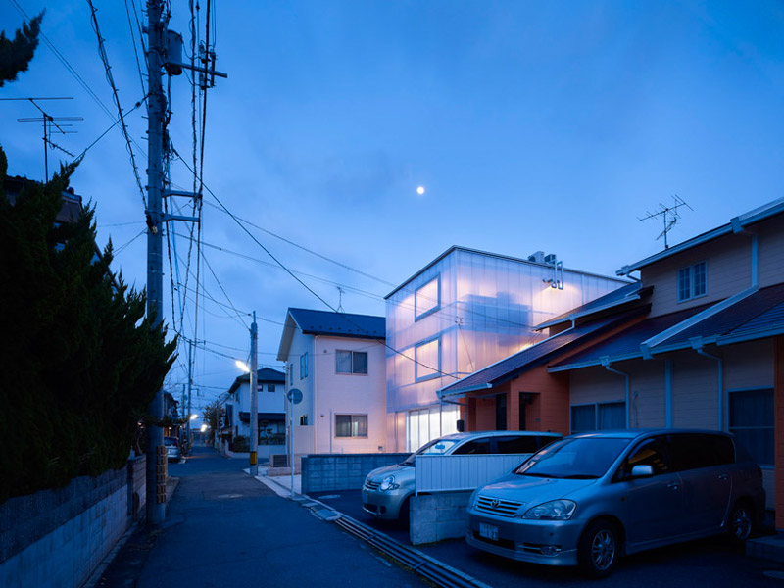
[Images via Toshiyuki Yano]
Daily Newsletter
Subscribe to Jebiga for a dose of the best in gear, design, rides, tech and adventure.

