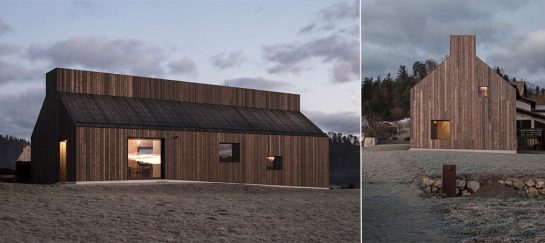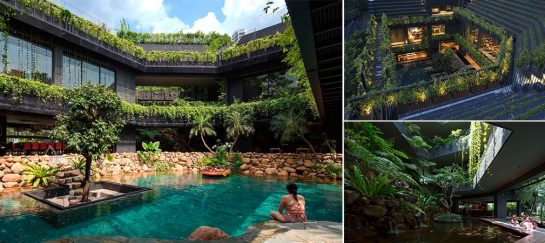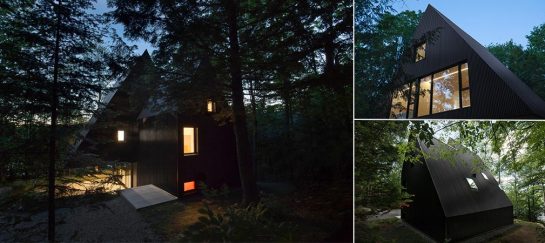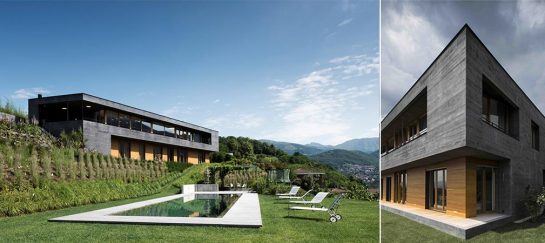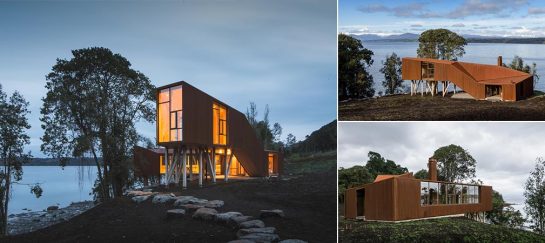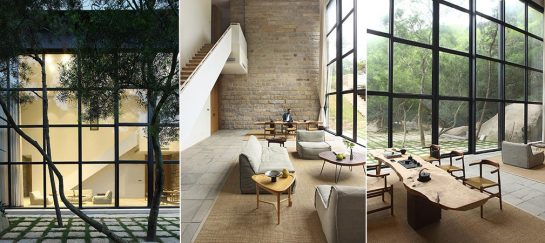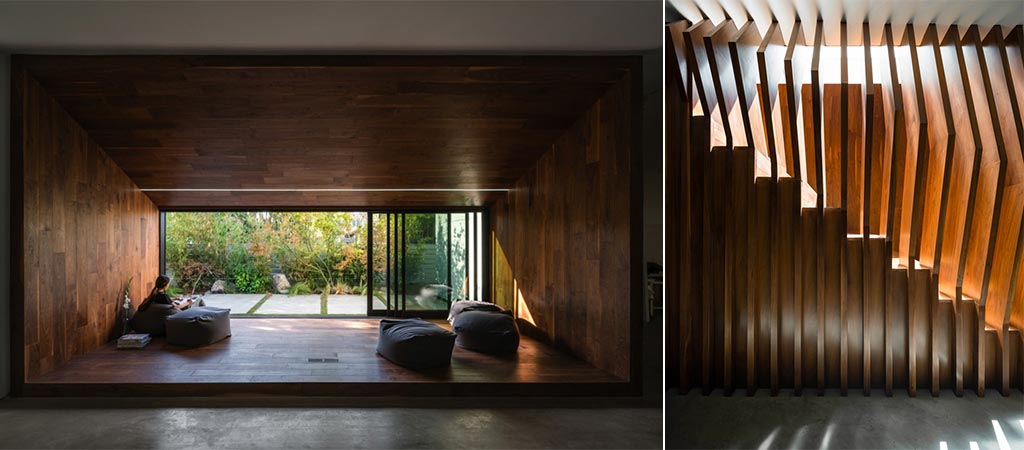
Hide Out House
Hide Out House is a 3,600 square-foot LA family home redesigned by Dan Brunn. It pays tribute to 1970’s Frank Gehry home design and his original architectural plans.
Gehry is an architect that worked on this house back in the 70’s but his plans were never fully implemented- that the house serves for family parties, fundraiser events, and private art collections. The current owner and visual artist James Jean wanted to incorporate some of the original plans and make his house a bit more like an open gallery. This is why the entire first floor is open.
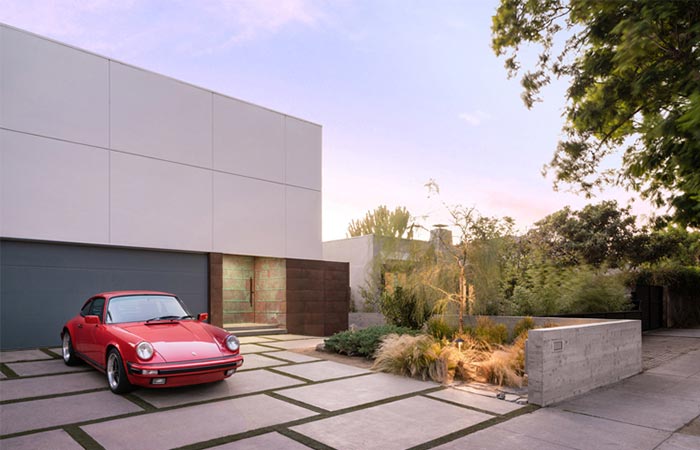
Hide Out House uses basic materials for its construction like wood, concrete, and glass. A lot of windows and skylights were added to provide the interior with plenty of natural light. The aesthetic uses contrast of colors and materials, like white concrete and walnut surfaces. The central rectangular skylight has LED lights next to it so even when it’s dark, the ceiling glows.

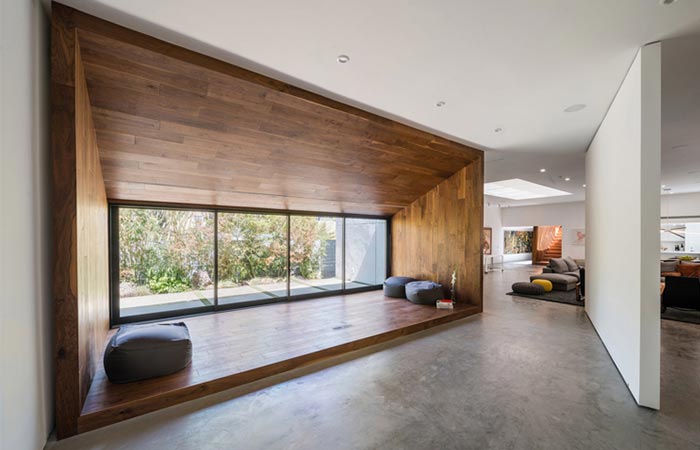
The open plan is combined with minimalistic furniture, thus maximizing the space. One wall in the large communal area draws inspiration from Japanese tea houses, with its wooden volume that provides a view of the garden area. Speaking of the garden, the artist wanted to create outdoor painting space and a peaceful getaway.
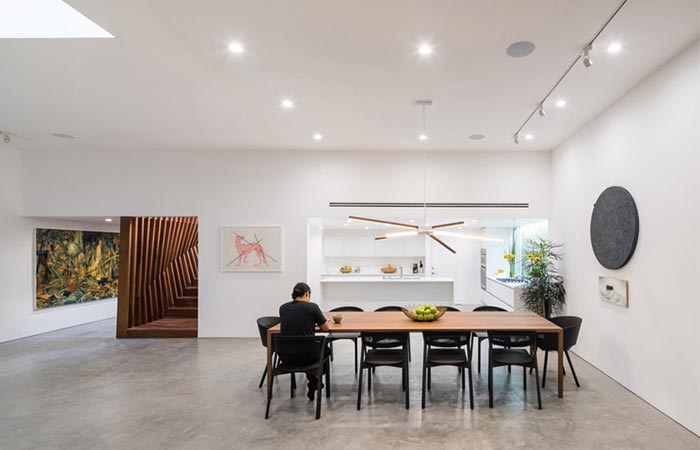
Upstairs is where the bedrooms are, with the master one leading to the glass-enclosed meditative garden. This large bedroom also features a built-in murphy bed as well as a floor to ceiling bookcase.
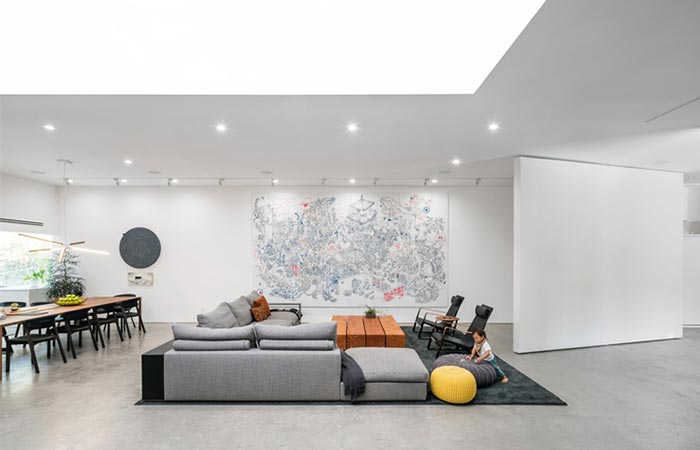
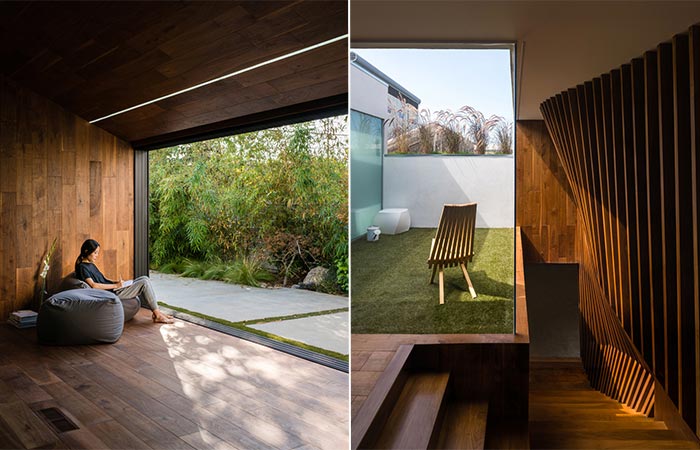
Daily Newsletter
Subscribe to Jebiga for a dose of the best in gear, design, rides, tech and adventure.

