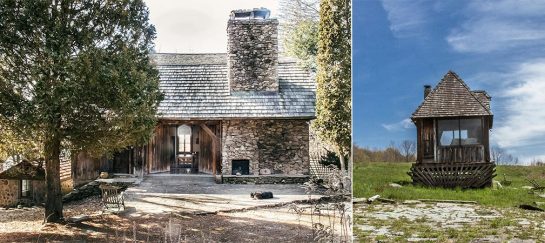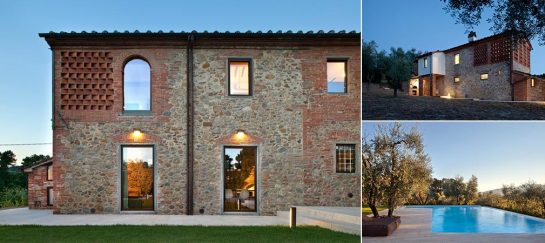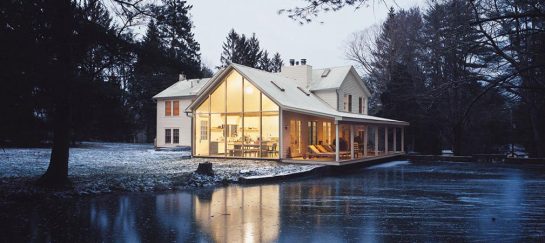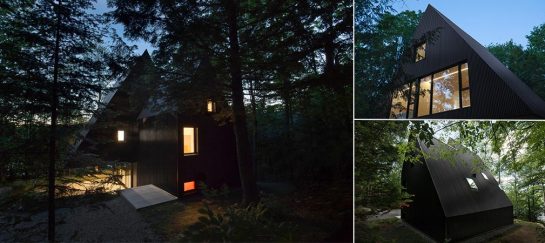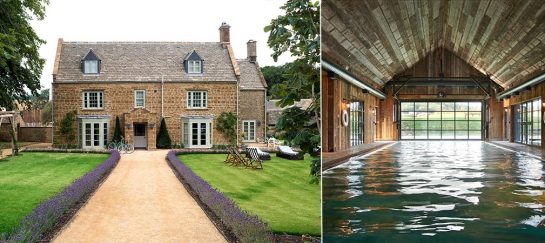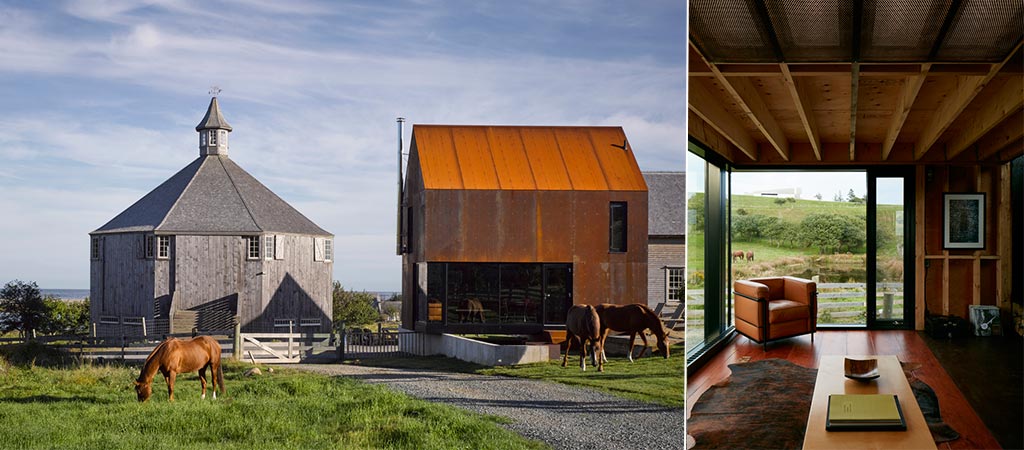
Enough House | A Contemporary Addition To An Old Nova Scotia Farm
Enough House is the latest addition to an old farm in Nova Scotia. The location is both beautiful and historic. It overlooks the Atlantic Sea and is nestled between an 1880 Troop barn and an 1830 Chebogue school house.
Enough House is designed by Mackay-Lyons Sweetapple Architects. In contrast to the style of two previous structures, this one is contemporary. It uses modern Corten steel exterior, has two stories and is perfect for five people.
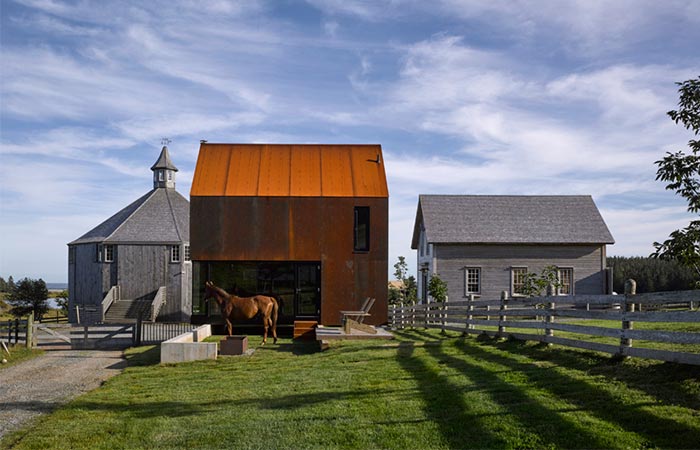
Enough House is in between two old farm structures, overlooking the Atlantic Sea.
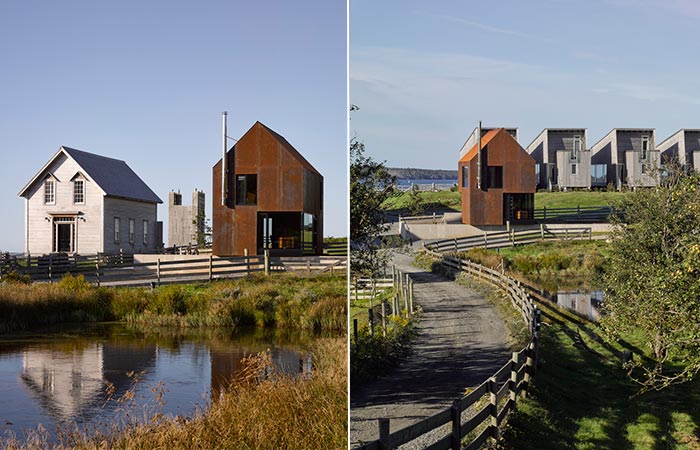
Mackay-Lyons Sweetapple Architects designed the house.
With the interior, the intention was to connect it to the location. To emphasize the surrounding, the house features an expansive 24-foot wide corner window that provides views of the pastoral valley to the north. There’s also a 12-foot wide south-facing window with the view of the barn next to it and Hirtle’s Beach.
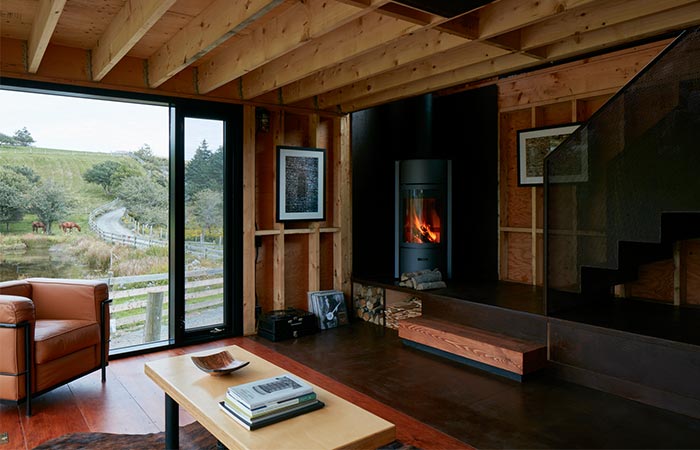
The interior uses wood and steel to combine the new with the old.
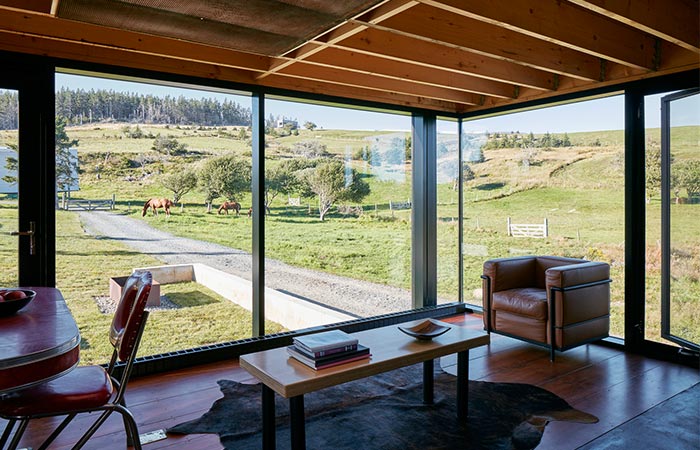
With the surrounding in mind, the windows are large and provide great views.
As for the sleeping arrangements, there’s two queen beds upstairs and a single bed downstairs. The ground floor also houses the big living area with an open fire pit and fully equipped kitchen. The interior uses a lot of wood but also steel, connecting the house to the exterior and providing the blend of new and old.
If you’re interested in renting this house, check here to book.
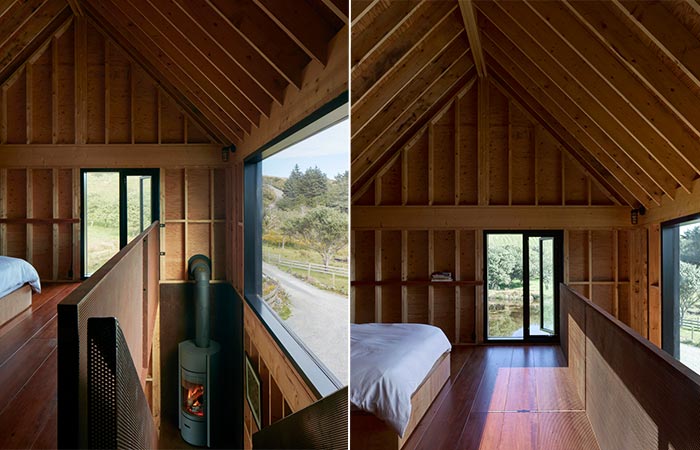
The top floor is where the bathroom and the bedrooms are.
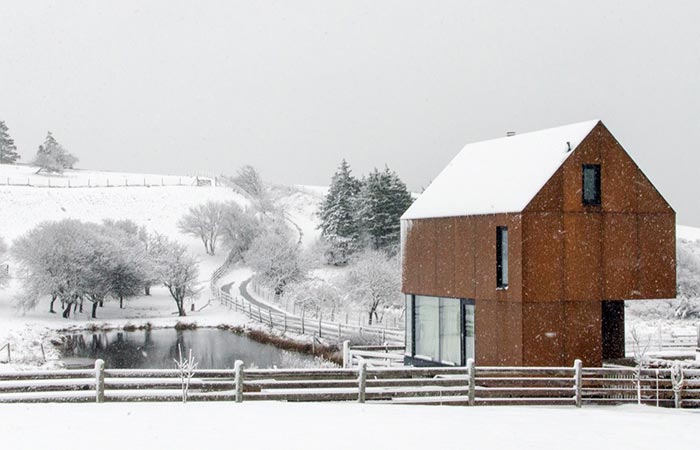
During the winter, the guests can use an open fire pit for heating.
Daily Newsletter
Subscribe to Jebiga for a dose of the best in gear, design, rides, tech and adventure.

