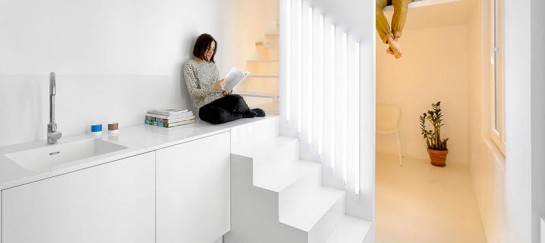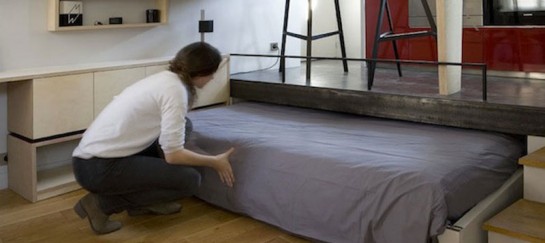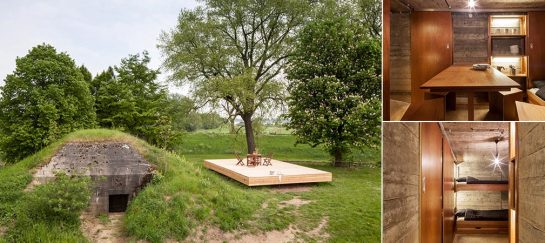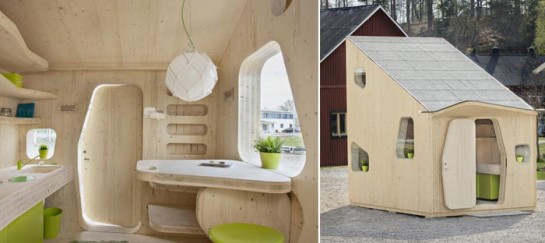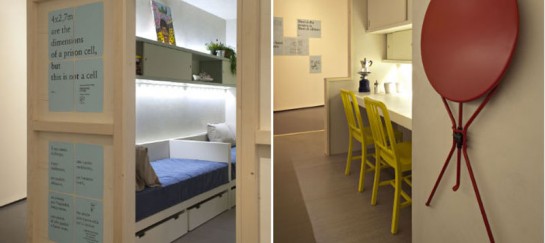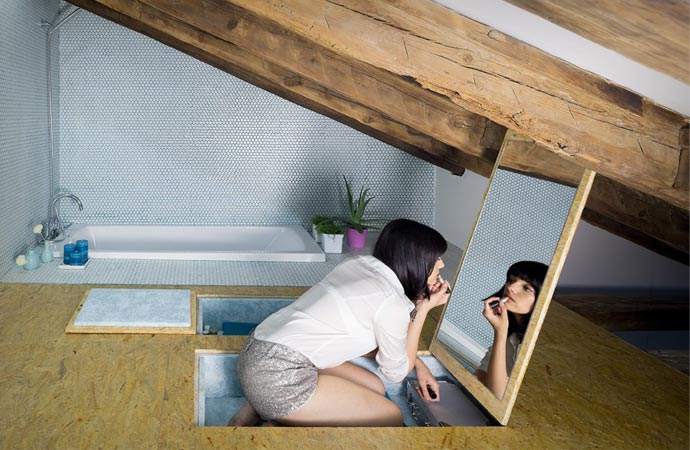
DIDOMESTIC | ATTIC APARTMENT
A decade or so ago, there was one golden rule to obey when buying a house or an apartment in a city – location, location, location. Today, when the number of urban residents is growing by nearly 60 million every year, this golden rule is changing to space, space, and more space. With this in mind, a Spanish architecture / design studio Elii Architects decided to remodel a tiny attic apartment in Madrid to ensure the biggest possible spatial flexibility. The apartment / project was called Didomestic (after the apartment’s owner Dido Fogué), and the idea was to provide the utmost comfort in only 57.60 square metres of space.
“Every house is a theatre,” the head architects Uriel Fogué, Eva Gil Lopesino, and Carlos Palacios say. “Your house can be a dance floor one day and a tea room the next.” Each room in the apartment is transformative, and can be adapted for various activities. Didomestic is all about movable walls and concealed furniture. “The hidden compartments were the starting point of the project,” says Elii designer, Eva Gil Lopesino. “We located them in between the wooden beams in order to make the most of the spare space.”
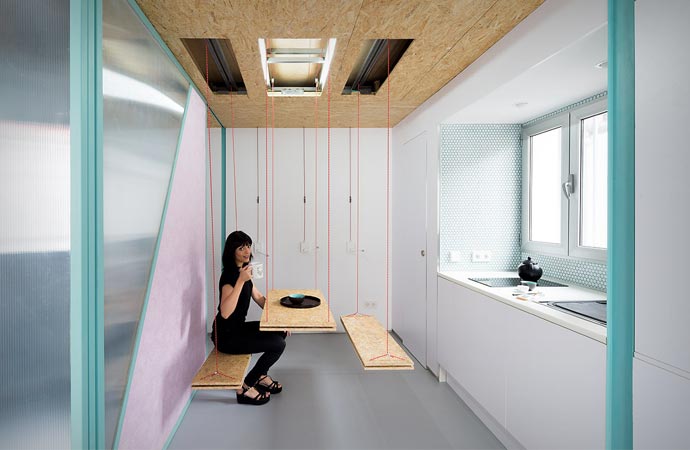
The ‘rooms’ are divided by sliding pink partitions, while the bedroom is located in a mezzanine where floor panels open to reveal a storage unit for toiletries, a tea station and even a place for a vanity mirror. The kitchen is completely retractable, while the living area has several space-saving fun features like a hammock, a swing, and even a disco ball. Fold a few surfaces, and you get a cocktail bar. Or maybe an ironing board.
Not bad for a $75.000 investment which is how much it cost for the apartment to be fully renovated. [via] watch video below
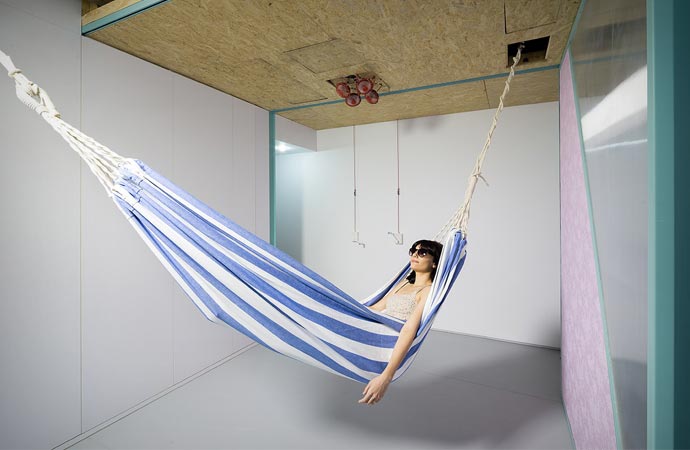
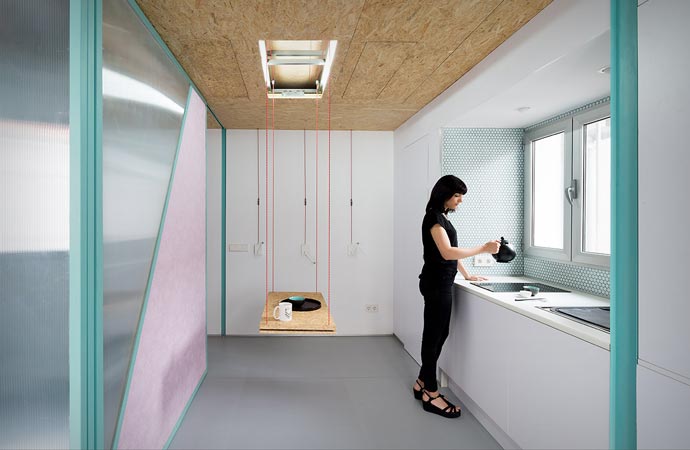
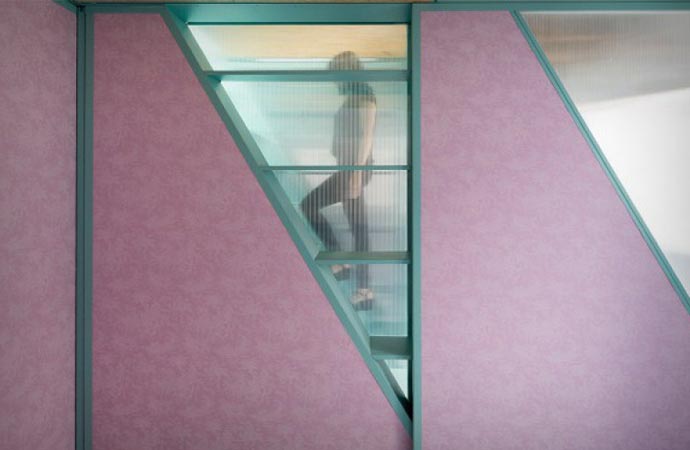

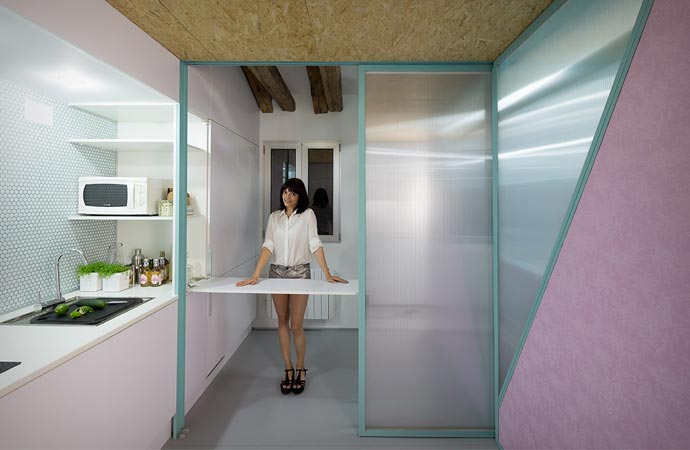
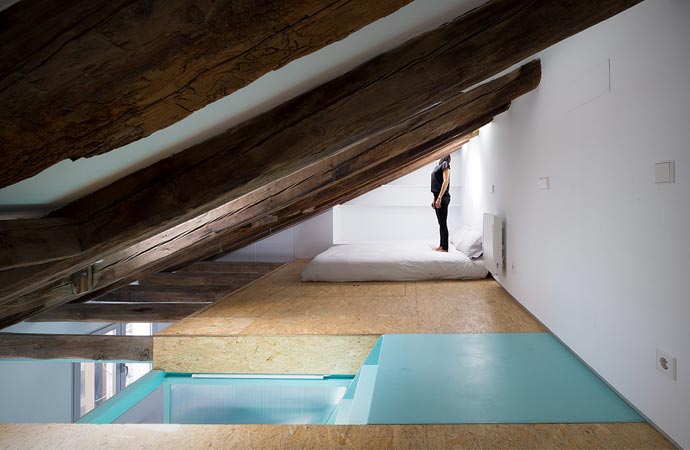
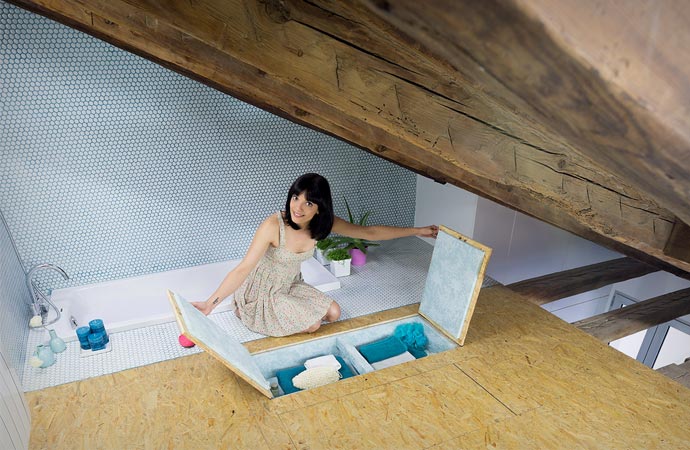
Daily Newsletter
Subscribe to Jebiga for a dose of the best in gear, design, rides, tech and adventure.

