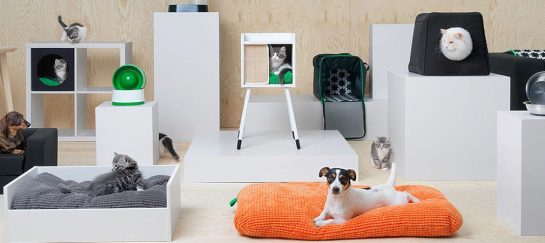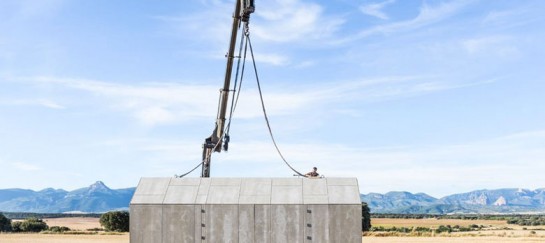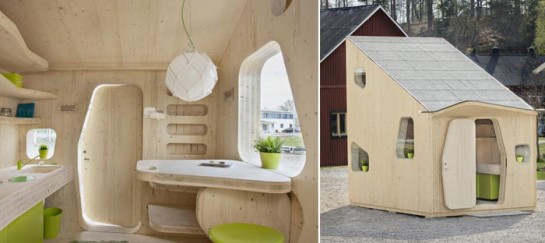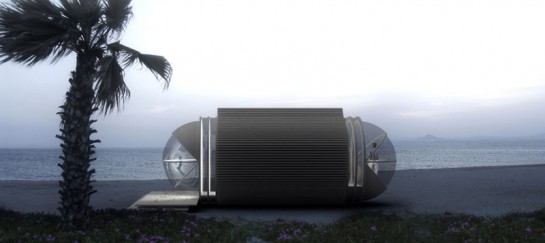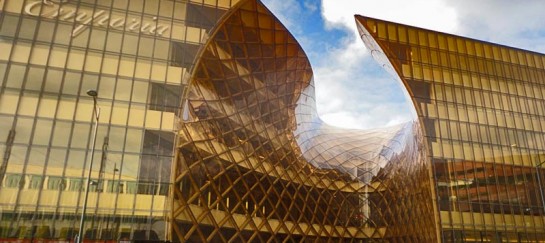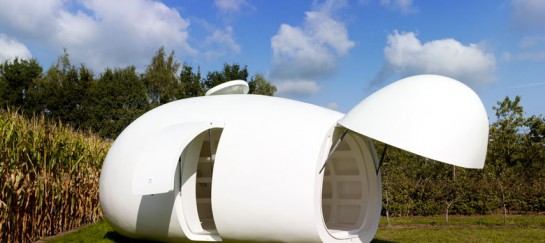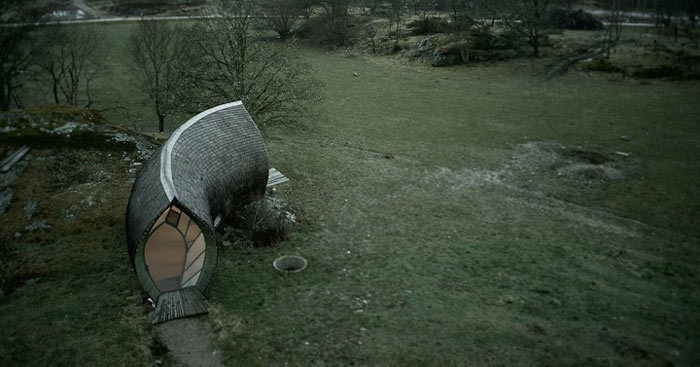
Curved Hus-1 in Sweden by Torsten Ottesjö Architecture
Curved Hus-1 is located on the Swedish West coast, away from the urban spaces of the area. Even though this creation by Torsten Ottesjö Architecture covers only 25 square meters, which is a bit less than 270 square feet, it features everything a real house needs. There is a kitchen, sleeping area, dining area, all-connecting hallway and a welcoming space for nature loving visitors.
Hus-1 is made entirely of wood, which is not accidental. The architect wanted to design a space that, in its shape, materials and size, was not intrusive upon the nature that surrounds it. Moreover, the curved Hus-1 seems to be a part of the nature, a living structure that gains its full beauty only when mixed with the beauty of nature. How successful this project is we can see from the mere fact that, even though this house is a free-standing construction that can be moved anywhere, it seems to be growing out of the ground in a totally natural and unobtrusive way.
video via david jackson rellan
The walls are convex and inconspicuously connected with the floor which gives the interior its natural look, devoid of sharp angles as much as possible.
The idea of the entire project seems perfect and it flawlessly portrays Torsten Ottesjö’s view of a perfect marriage of nature and architecture in a dwelling that seems completely natural. Or, in his own words:
“Just like the numerous forms of the branches of a tree, humans love Nature in a variety of ways. Is it possible to build a house which can be loved by so many in countless different ways? I wanted to try to build a house which was seen as beautiful in the same complex way as Nature. Angles and flat levels are at odds with the creation of Nature, but what are the alternatives? How do you build something that feels unconstructed? How can you imitate Nature in the form of a house?”
He seems to have found the way.


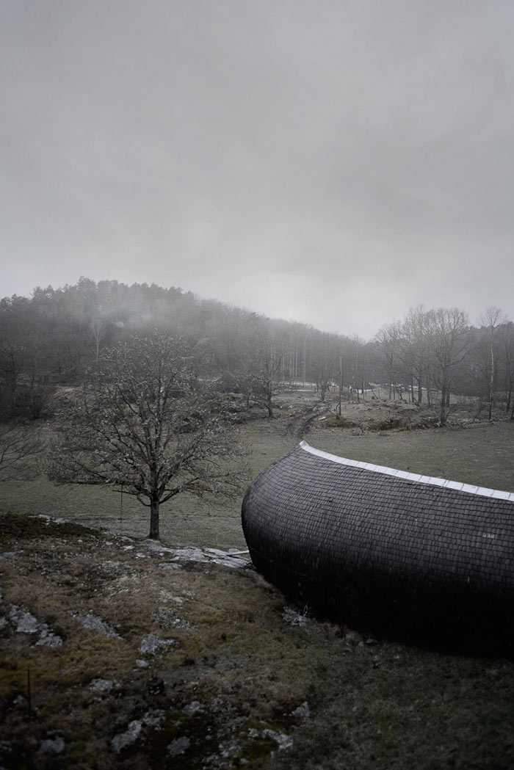
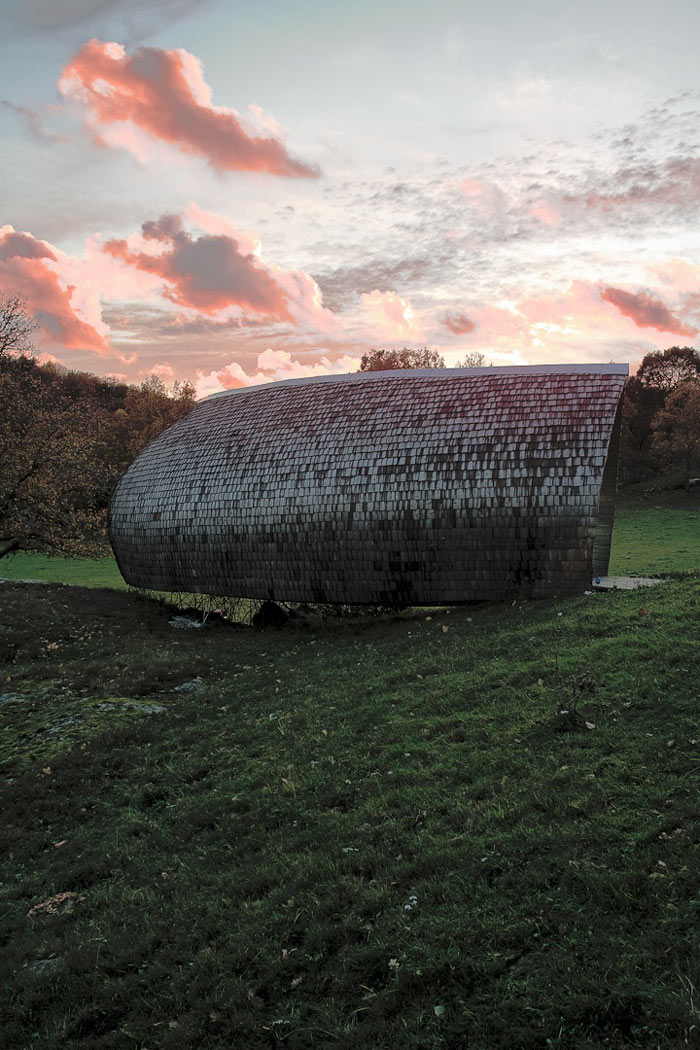
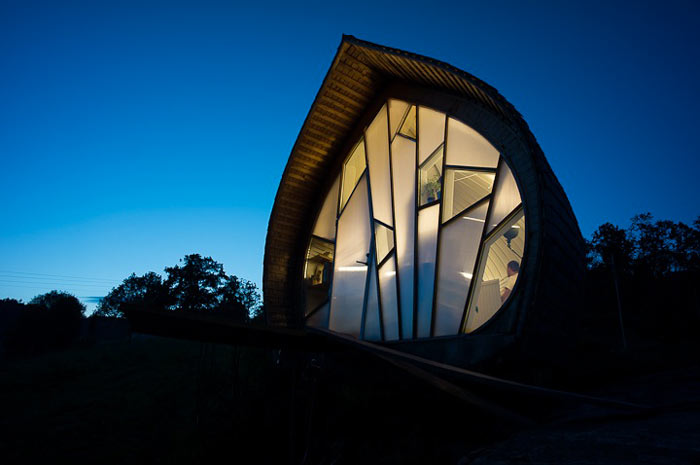
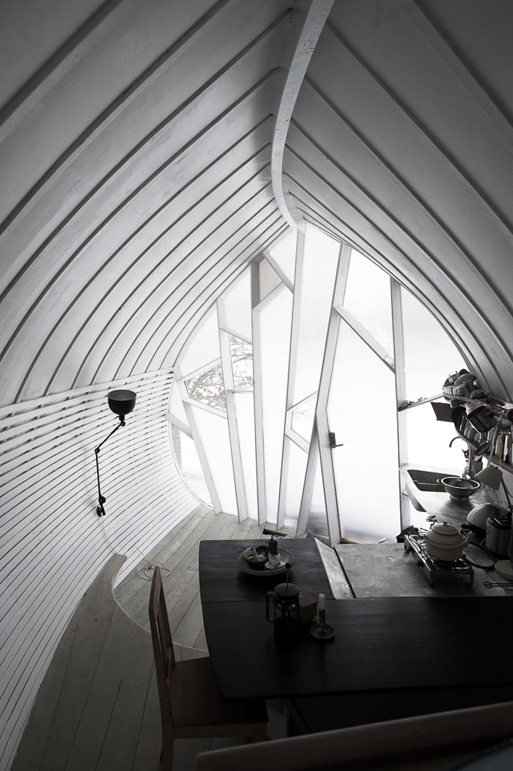
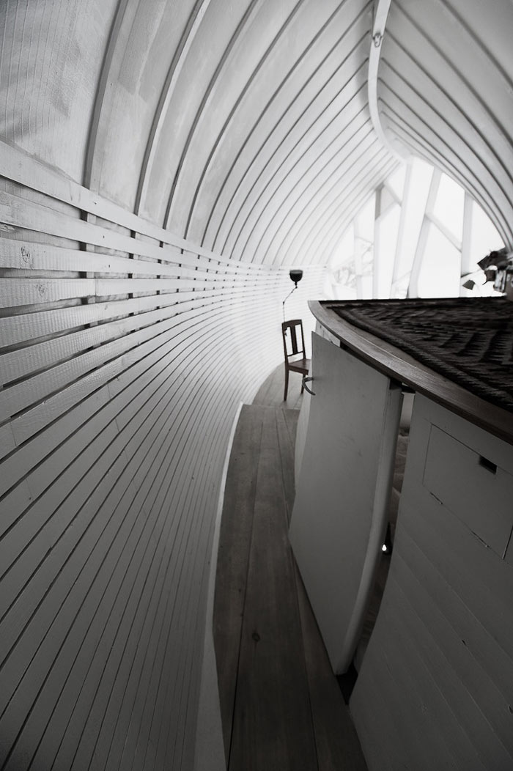
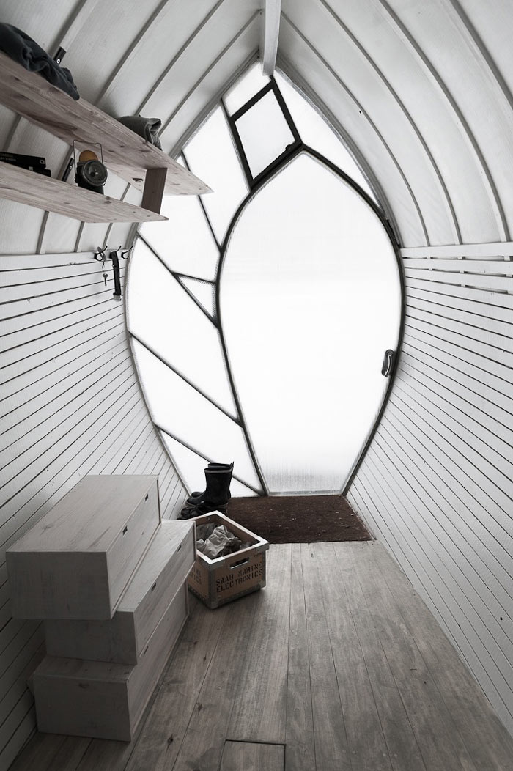
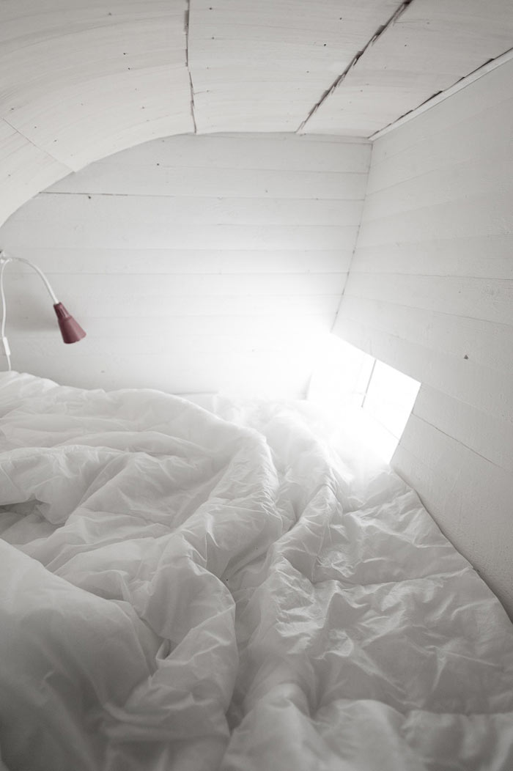
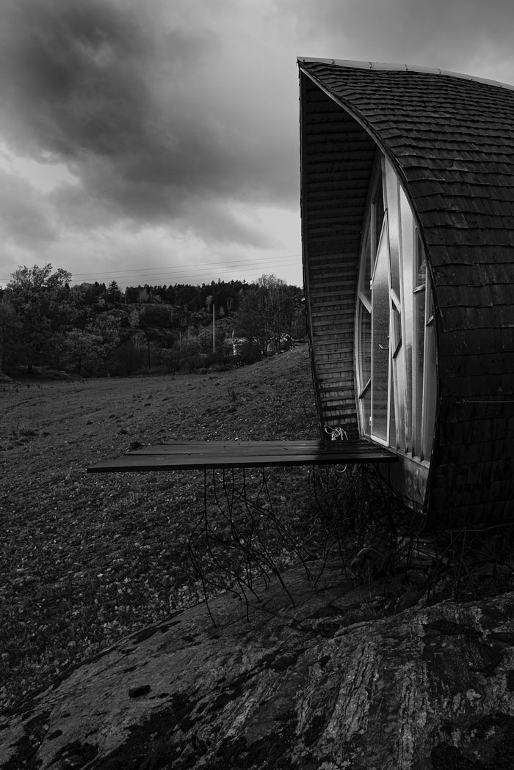
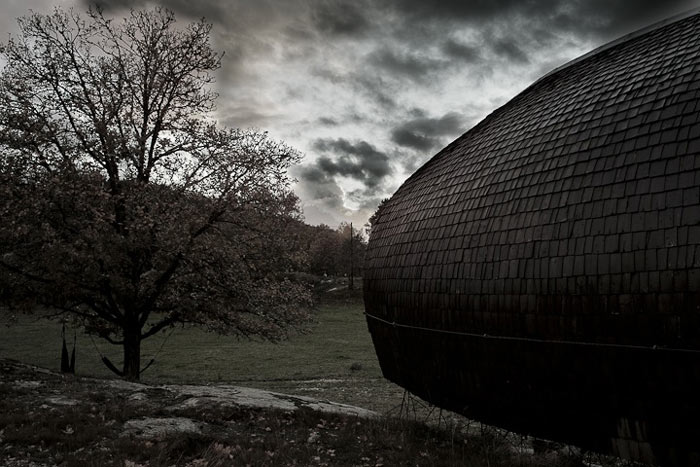
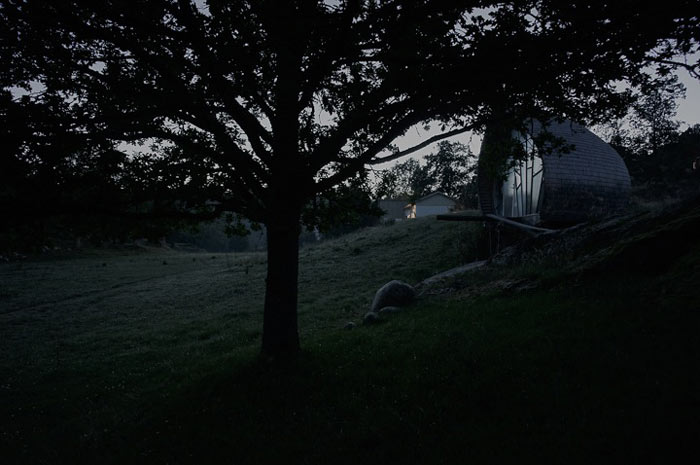
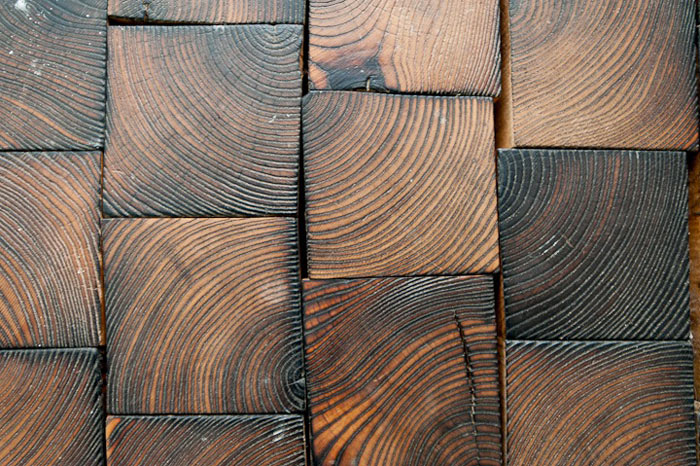

Daily Newsletter
Subscribe to Jebiga for a dose of the best in gear, design, rides, tech and adventure.

