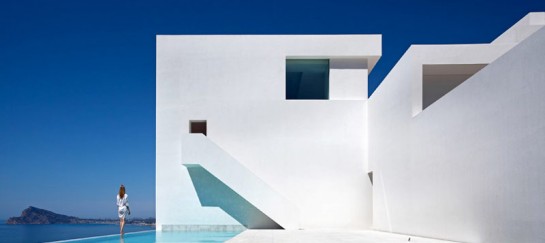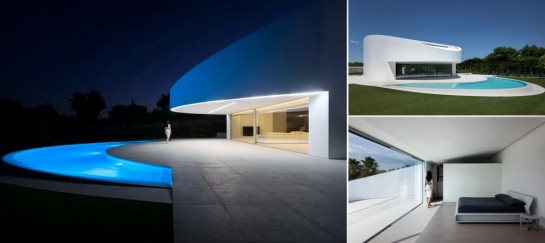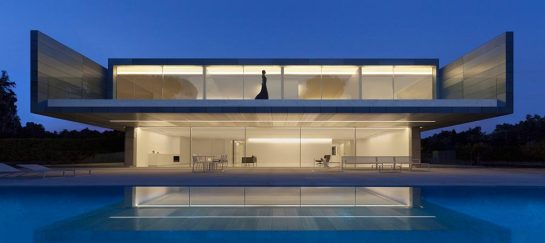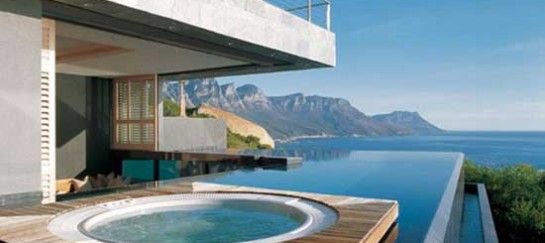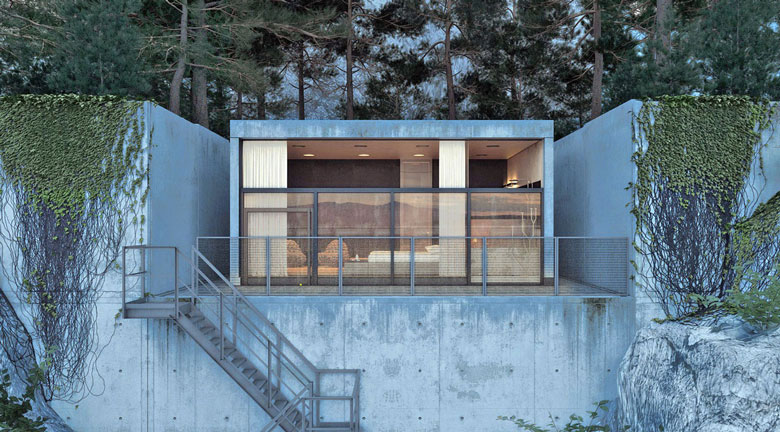
CHAIR HOUSE RESIDENCE | BY IGOR SIROTOV
Ukrainian architect Igor Sirotov designed the Chair House Residence that is placed in a rugged rocky landscape, built in a manner of minimalist concrete bunker, but still feels warm and protecting somehow. Maybe the reason for the protective feeling comes from isolation of the house from the harsh surrounding achieved through the use of concrete, metal and glass – the architect’s favorite materials – that clearly stand out in that kind of landscape.
The house is on a rocky ocean coast and it consists of two different sections. One of them is immerged in rock, while the other is outside. The immerged section has enough natural light, however, due to the fact that there are windows in the ceiling.
The upper part serves as bedroom area and it is exposed to the environment. It features full length windows that make the ocean panorama seem at hand and a part of the interior.
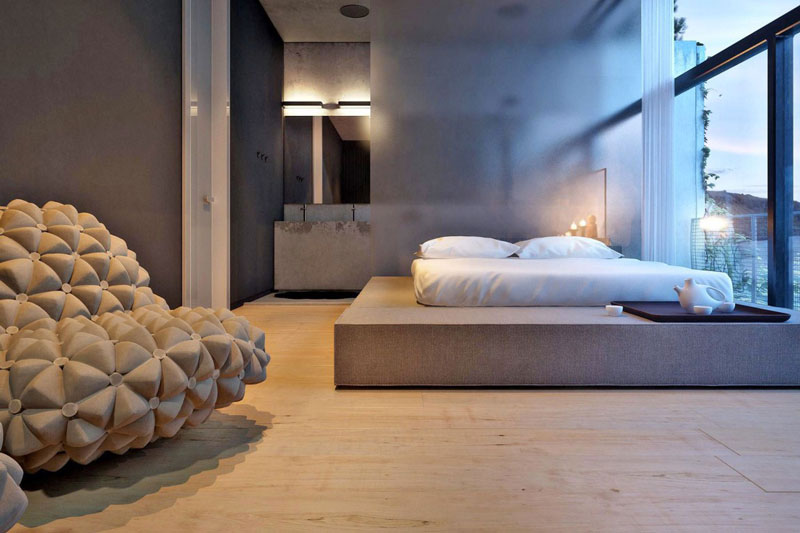
The lower part, serving as a living room, a dining area and kitchen, is accessed through an exterior staircase and sheltered from the harsh surroundings, but still lit from the outside via small skylights.
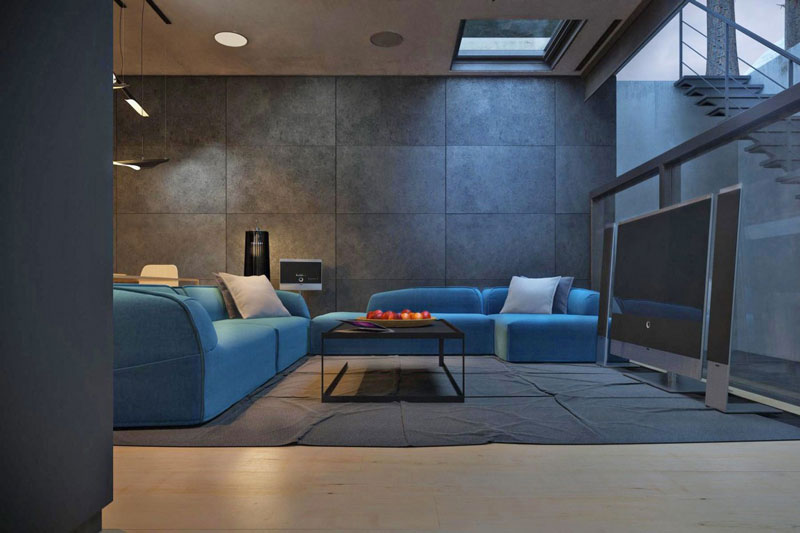
The materials of the interior include wood used for floors and the dining area furniture, and dark stone for side wall panels, as well as loads of glass for windows. The terrace of the upper part that leads to the staircase also faces the ocean, providing amazing views from the outside as well. The lower part also features a protected patio in front of the living room.
Although the main idea of the Chair House may seem cold and uninviting, use of materials, clever placement in such area and creative use of artificial and natural lighting make it perfect for a relaxing time in this secluded safe haven.
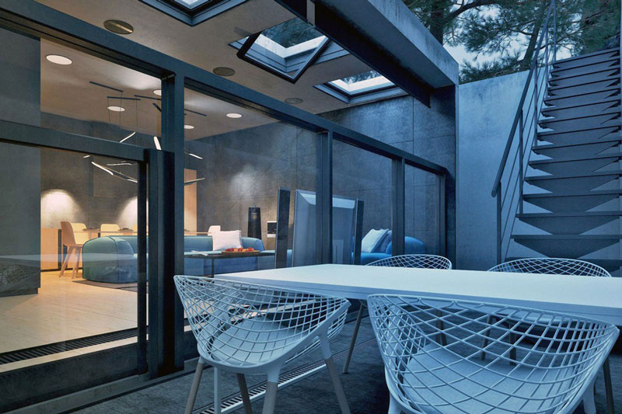
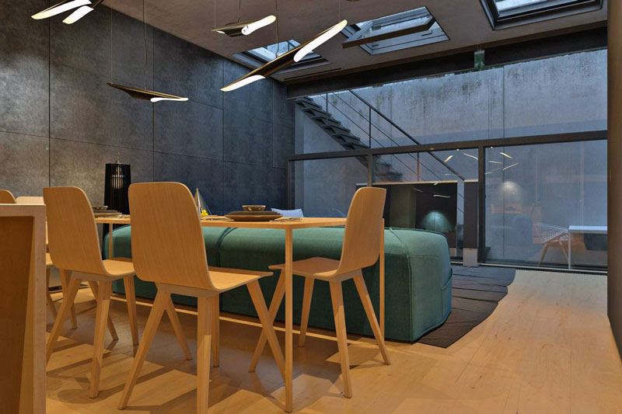
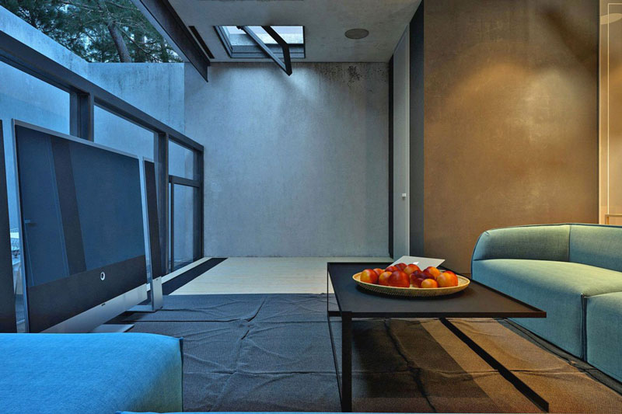
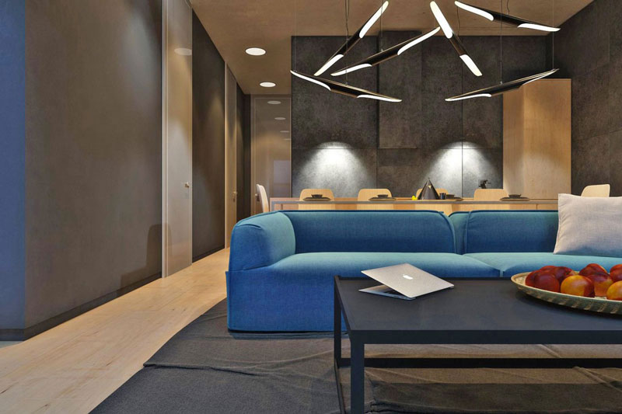
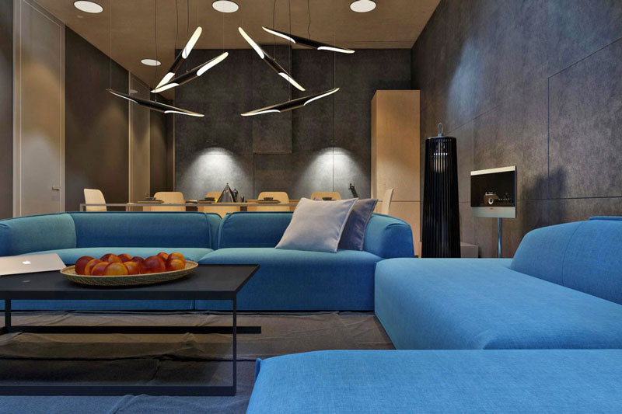
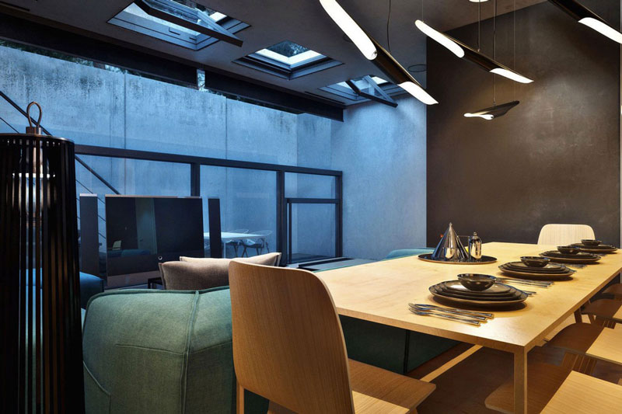
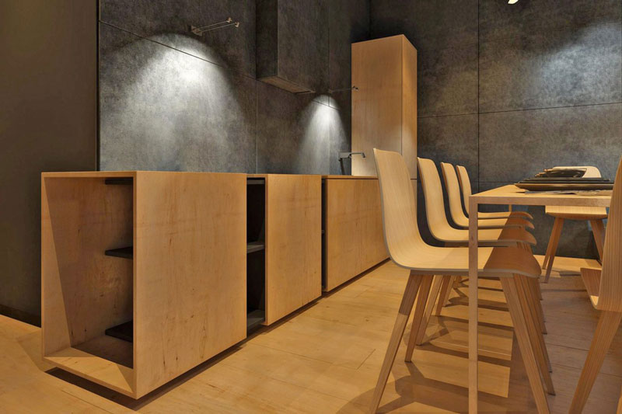
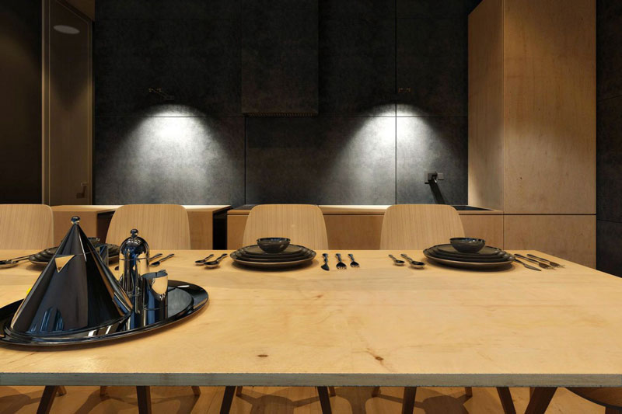
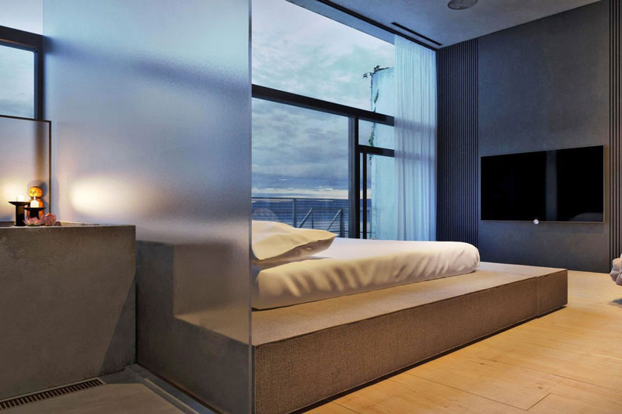
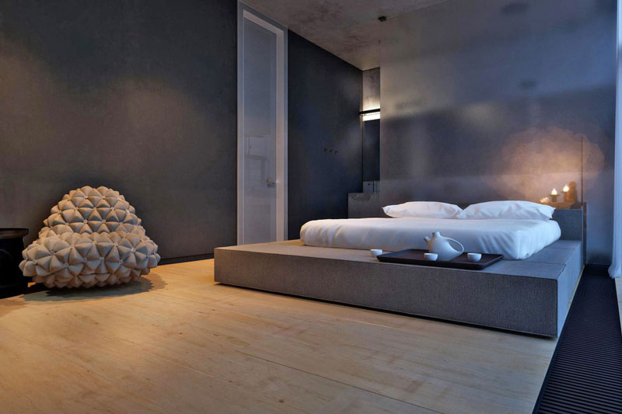
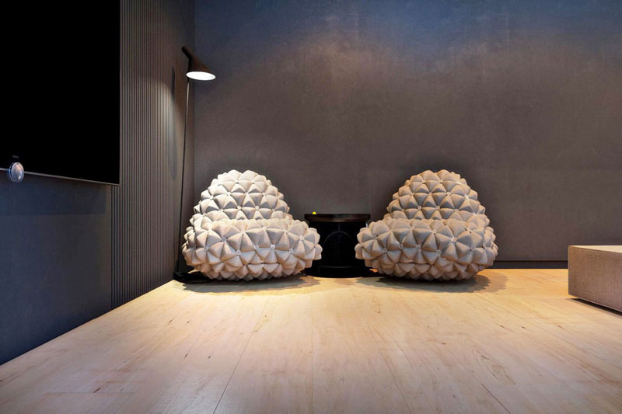
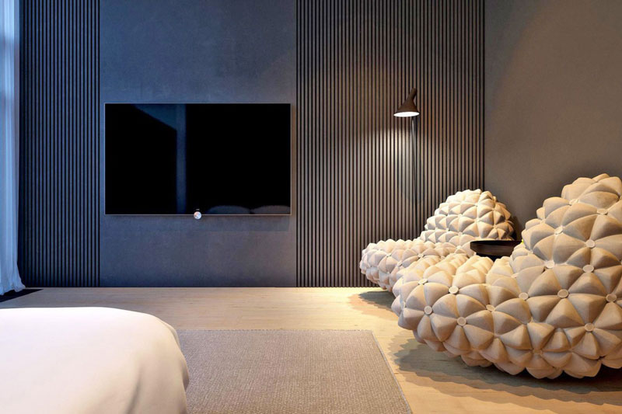
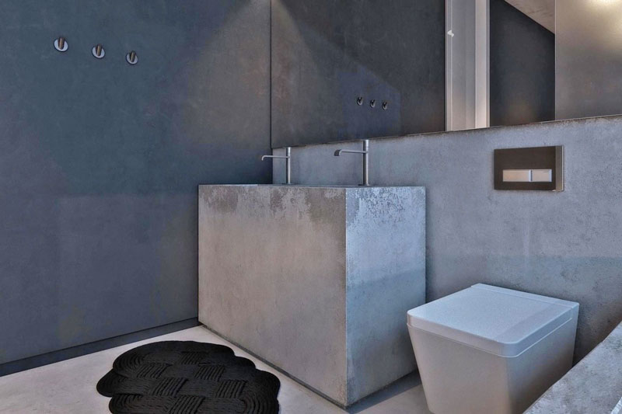
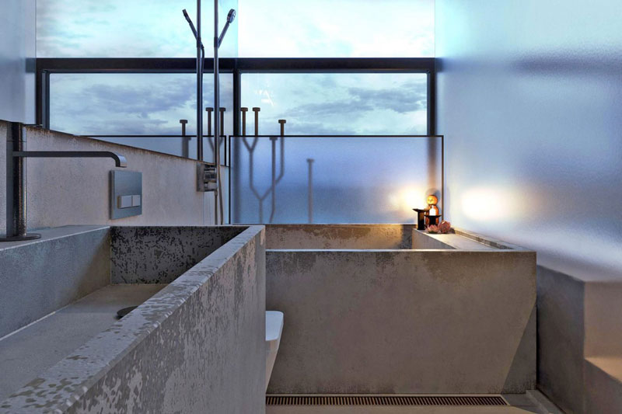
Daily Newsletter
Subscribe to Jebiga for a dose of the best in gear, design, rides, tech and adventure.

