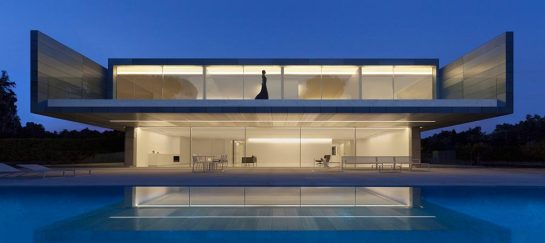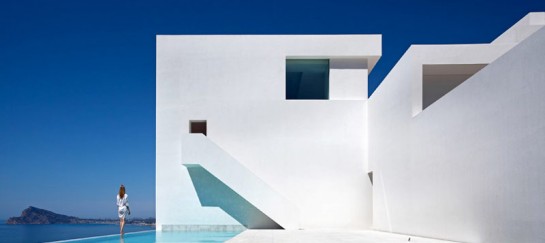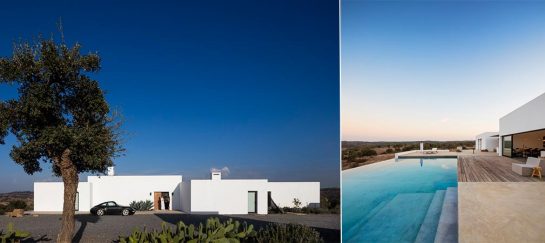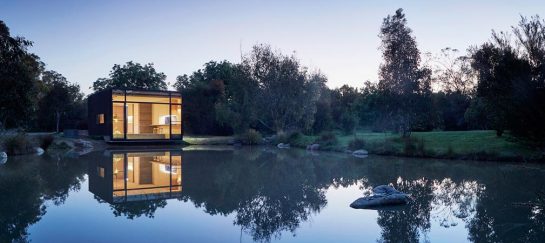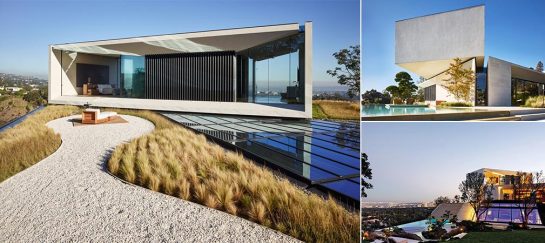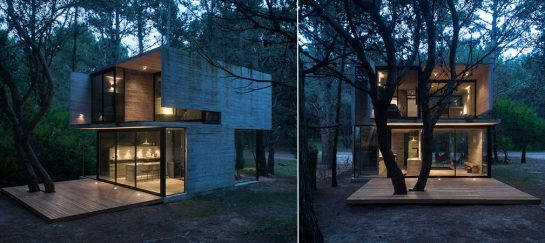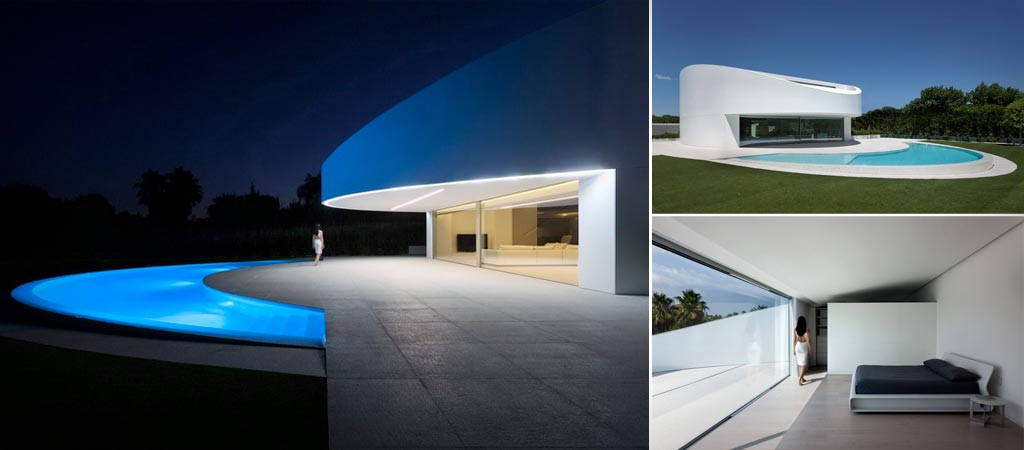
CASA BALINT HOUSE | BY FRAN SILVESTRE ARQUITECTOS
The main characteristic of the modern world we live in, is probably the rapid way of life in which practicality, comfort and simplicity play the leading roles. This also means that the famous phrase “less is more” gains in importance more than ever before. And, it is precisely this byword that comes to our mind with the first glance of this magnificent edifice in Valencia, Spain.
The Casa Balint, a paradise for the fans of minimalism, is the latest project by Spanish architecture firm Fran Silvestre Arquitectos.
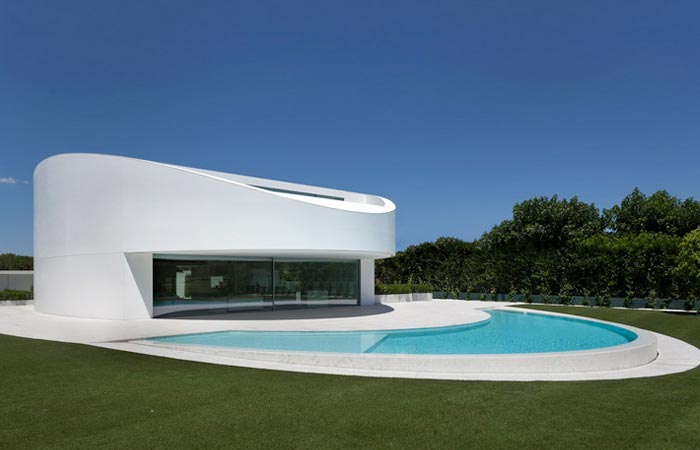
Whether you belong to those who prefer more traditional, warm-feeling houses, or you are more into those futuristic-looking ones, with the push button operation only systems, one thing is for sure – this house will not leave you indifferent. What first catches the eye is the elliptic shape of both the building and its surrounding area. As for the interior, it perfectly corresponds to the arresting, yet minimalist exterior. The materials used in the construction range from black to white, covering all scales of grey, which contributes to the overall elegance of the place. The first floor is dominated by an open-plan space, and at the center of it, the staircase, kitchen and patio all conjoin. The arched roof is held by four concrete supports that are found on this lower level of the house.

A large master bedroom rests on the second floor, and if you need more privacy, there are two more rooms at the other end of the floor. The window on the roof makes the Casa Balint even more interesting as the sunbeams create the rectangular carpet of light which, of course, moves inside the house as the day moves towards the night.
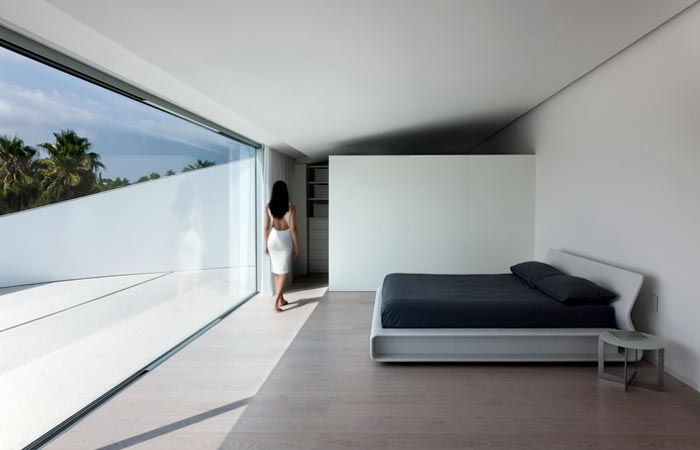
At the end of the day, you can relax in the pool which echoes the so characteristic elliptic shape of the house. Just imagine, swimming under the moonlight in the crescent-shaped swimming pool, now how cool is that! [via]
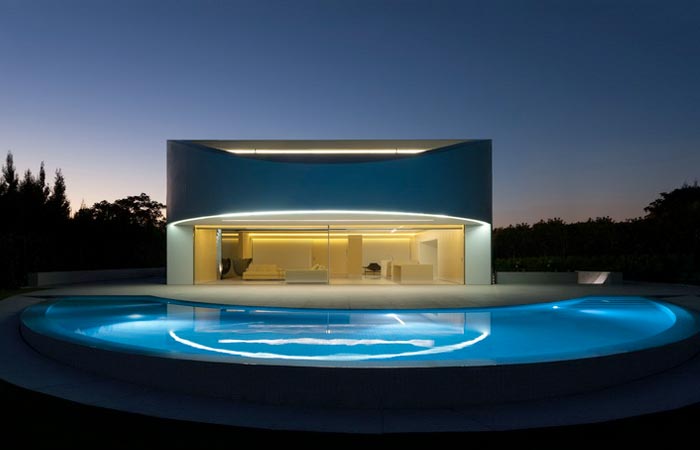
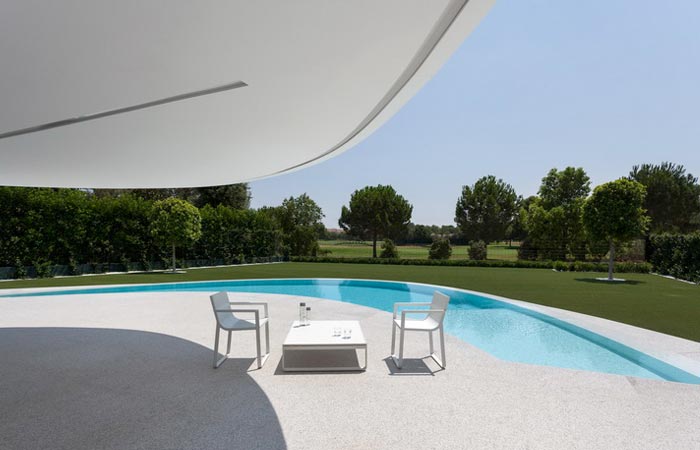
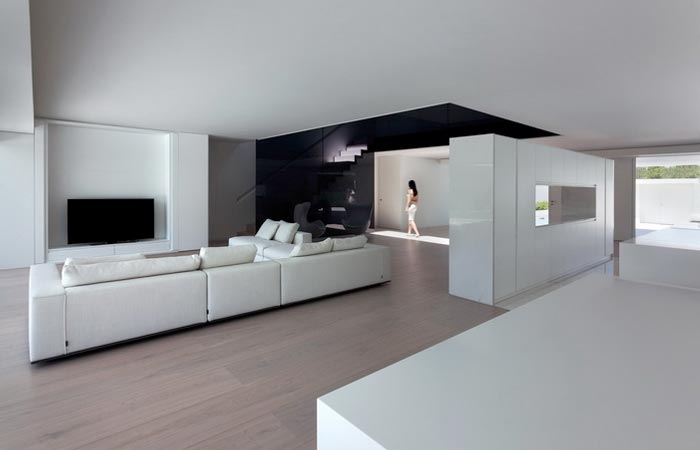
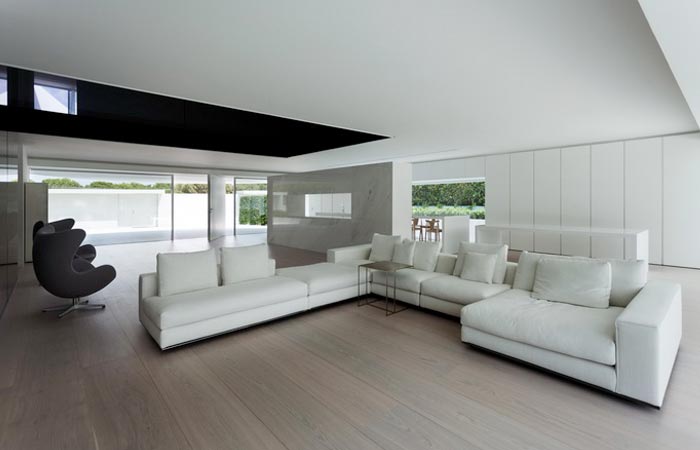
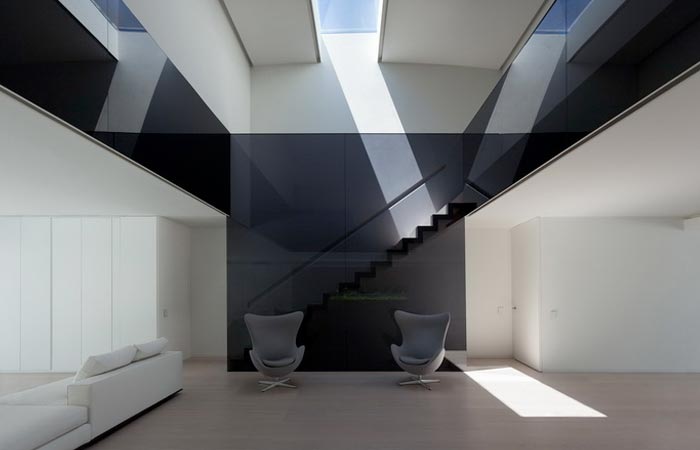
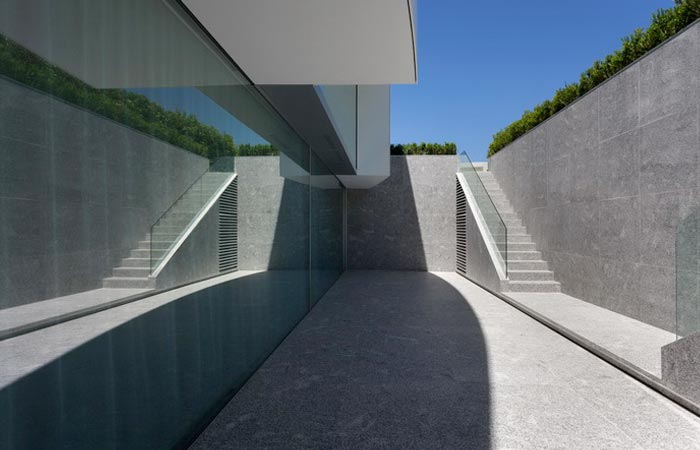
Daily Newsletter
Subscribe to Jebiga for a dose of the best in gear, design, rides, tech and adventure.

