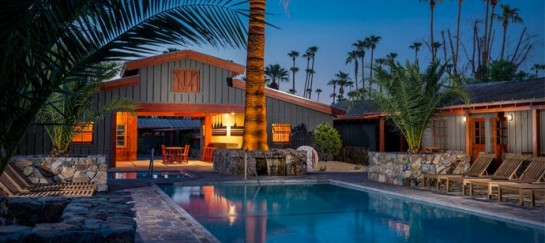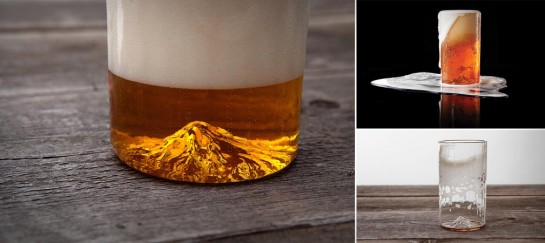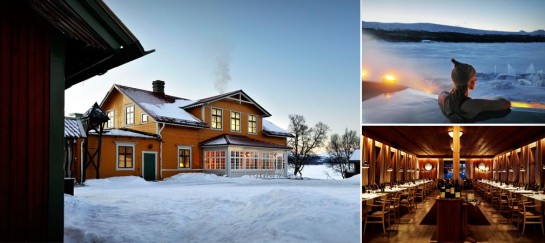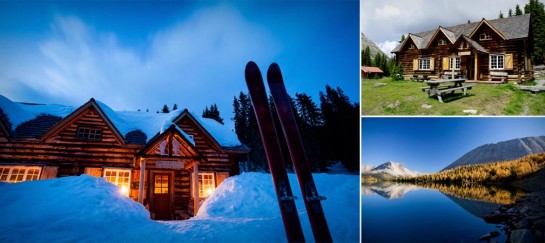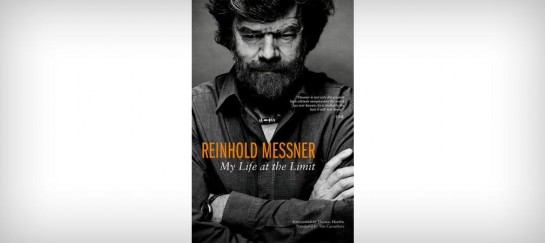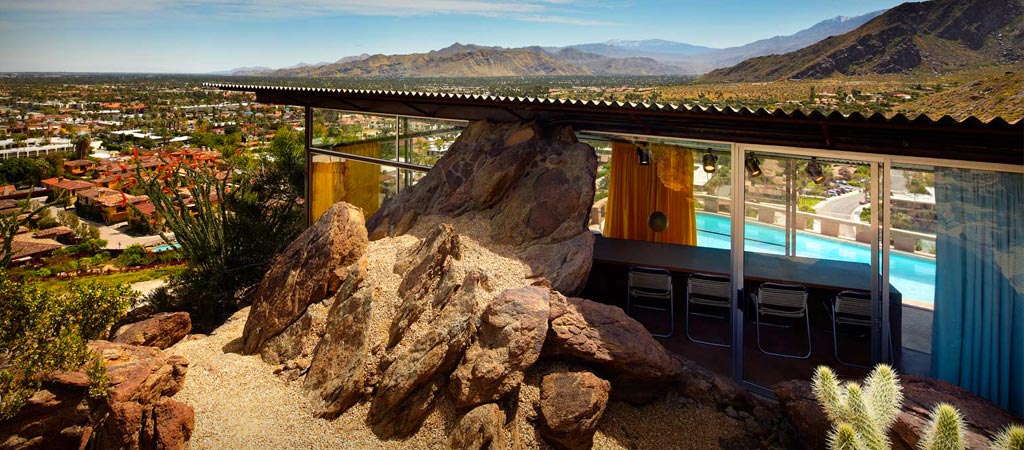
ALBERT FREY HOUSE II |PALM SPRINGS
Appearing to have grown out of the craggy hillside of the San Jacinto Mountain, the Frey House II is an embodiment of the paradoxical combination of sheer decadence and utter simplicity. As one of the two personal residences which Swiss-born architect Albert Frey built in Palm Springs, California, the Frey House II was designed to blend with the rough desert landscape, almost disappearing among the rocks. The architect reportedly spent years examining the terrain and the movement of the sun across it in order to choose the best spot to build his desert home. Completed in 1963, the Frey House II is commonly quoted as a classic example of Desert Modernism, an architectural approach characterized by use of natural sunlight, integration of the interior and the surroundings, use of prefabricated materials and unique unity of the man-made and the natural.
Although not pretentiously spacious (covering some 800 square feet), the Frey House II presents an incredibly successful combination of humble building materials, supreme functionality and laid-back luxury. The Frey House II was built from breeze blocks, modest steel frame sections, lightweight corrugated aluminum roof cladding and a number of glass walls at a spot overlooking the Coachella Valley, offering the tourist spectacular views of the landscape and the skyline. A fortress-like wall made from sturdy concrete blocks stands at the base of the Frey House II, with a carport and a patio situated unobtrusively in one of the walls and the entrance door painted in gold to evoke of the desert flowers common in the area. The living space can be accessed through huge sliding glass doors opening to a swimming pool, with a little nook cut into the pool terrace. The upper level of the Frey House II includes a dining table and a bathroom, while a sitting space, kitchen and bedroom are situated on the lower level. An extra guest room (covering around 300 square feet) was added in 1967.
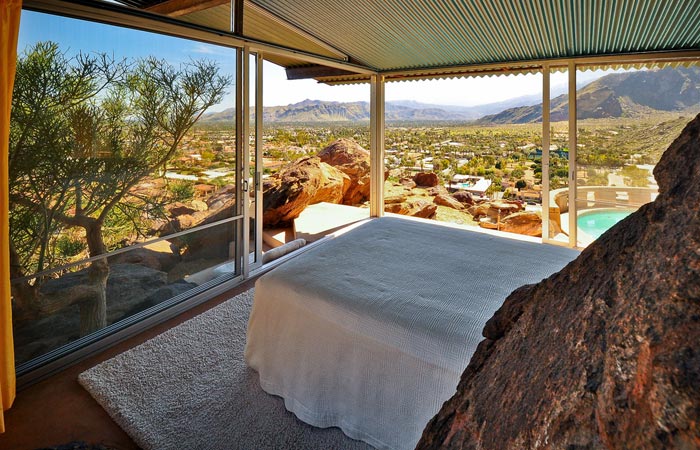
The Frey House II was built to mimic the contours of the mountain, the roof slope following the slope of the hill, the interior colors matching the hue of the natural surroundings and gold curtains evocative of the nuance of the Encilla flowers that bloom in the desert in springtime. Interestingly enough, all the furniture and equipment was built in, giving the house a ship-like quality with everything neatly organized and arranged, which further contributes to the viewer’s impression that the space is much larger than is actually the case.
One of the most prominent landmarks of the Frey House II is the multi-ton boulder extending from the mountainside directly into the residence, which the architect cunningly used as a unique partial wall to separate the living room from the sleeping area – and he even chased a light switch directly into the stone. Incredible, isn’t it?
Although the Frey House II is positioned with glass front facing south, the house manages to preserve comfortable temperatures all through the year, with shades cooling it off in the summer and the sun heating the premises in the winter. The house is currently owned by the Palm Springs Art Museum and is seldom open to the public, so if you get a chance to visit this fragile desert-based masterpiece at any point, make sure you don’t miss it. watch the video below!
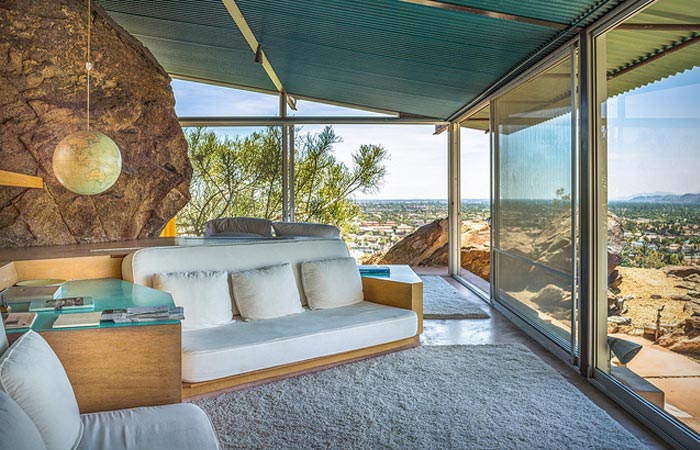
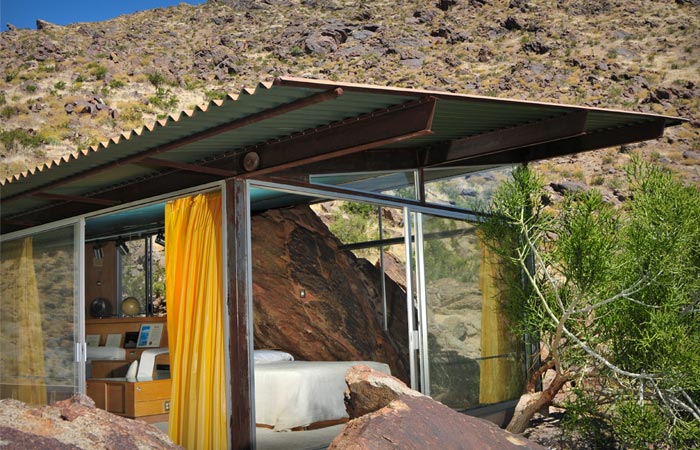
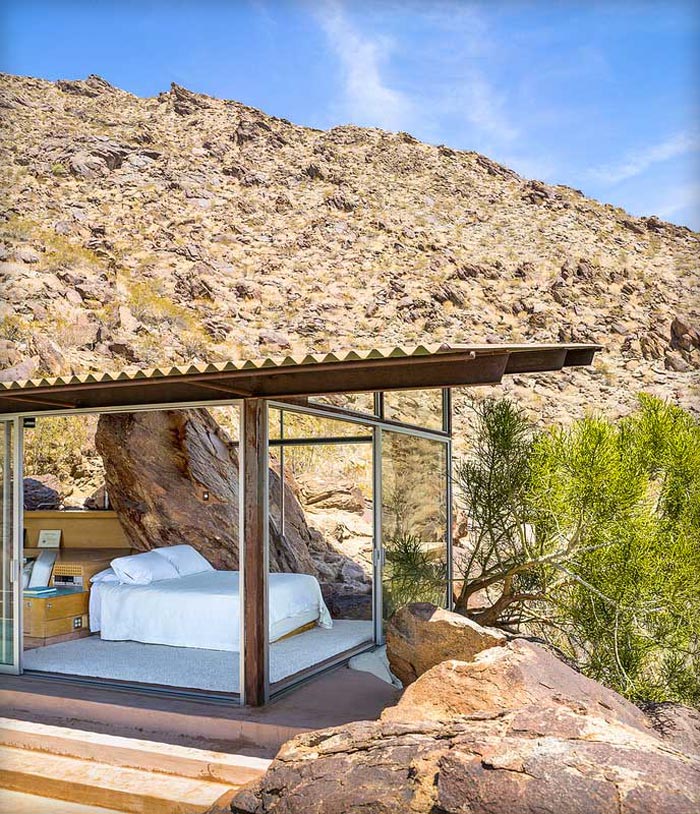
Daily Newsletter
Subscribe to Jebiga for a dose of the best in gear, design, rides, tech and adventure.

