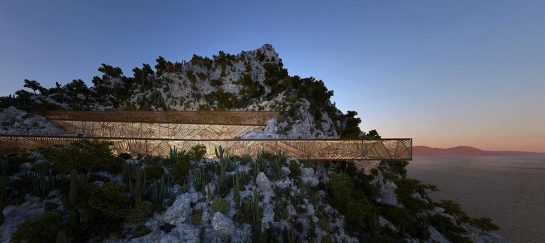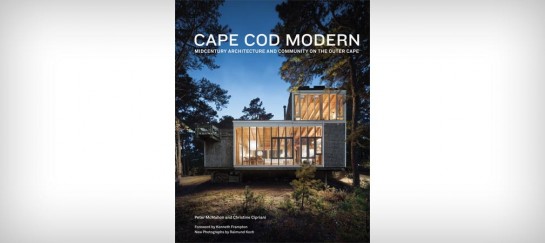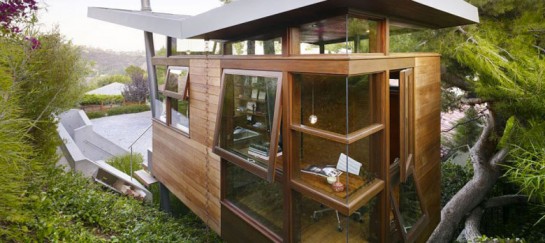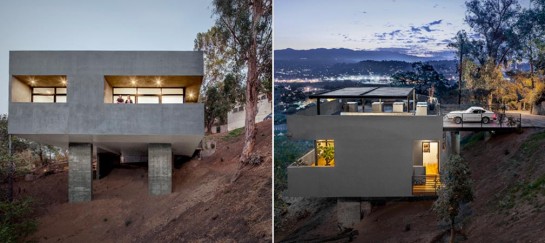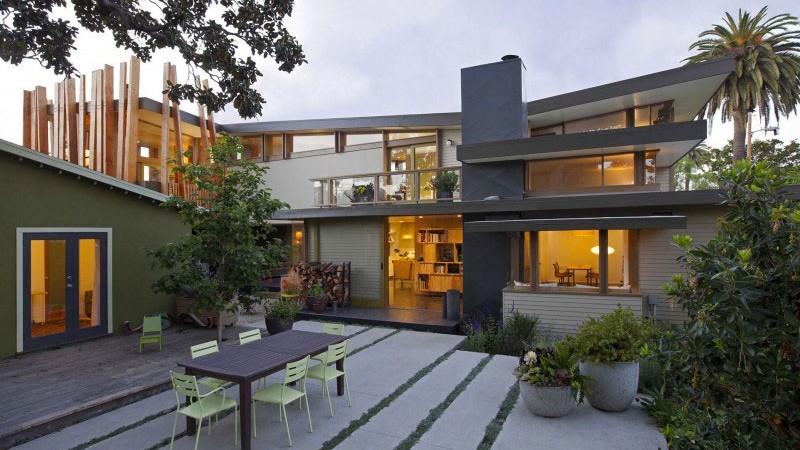
Smith Clementi Residence by Rios Clementi Hale Studios
The Smith Clementi residence, designed by Rios Clementi Hale Studios, and is located in Venice California and is beautiful and striking to say the least. The house was first constructed in 1920s, and has been twice renovated since.
The first renovation took place in 1996 where a second floor was added. In 2012, additional renovations were made. This included added master suite, second lot, as well as the reconfiguring of private and public areas among other expansion projects.
What makes the Smith Clementi residence unique is how the entire design integrates the indoors and the outdoors. One of the notable features of the home is the vertical wood framing. This feature is vastly exaggerated but still works well with the entire design of the house. Apart from the aesthetics, the wood framing offers additional privacy to the master bedroom as well as doubling as sunshades.
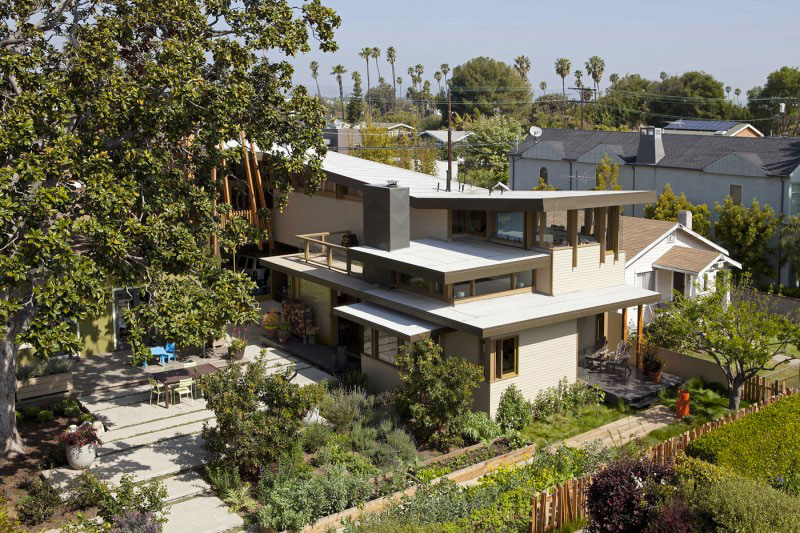
According to the architect couple, the inspiration for the houses’ design was drawn from “Cape Cod meets California modern”. There is a large magnolia tree at the residence, which inspired the exterior color scheme of the home. This features muted colors, which work well with the surrounding landscape. The master suite on the top floor is glass-encompassed and is another one of the striking features of the home.
The walls and windows of the Smith Clementi residence are designed to lead out to the outdoor, which makes it all appear seamless from the inside out. The house has an open feel where for example one can see the outdoor dining, breakfast area and garage all from the entry living room.
The main materials used for the construction of the home include plywood and natural wood, both of which recur in the residence design. The Smith Clementi residence is definitely a sight to behold, and probably one of the landmarks of Venice, CA as far as unique home designs go.
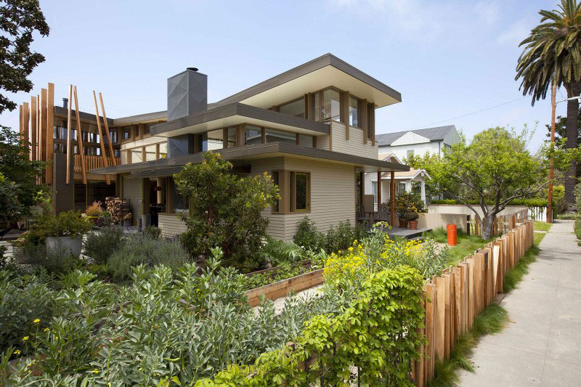
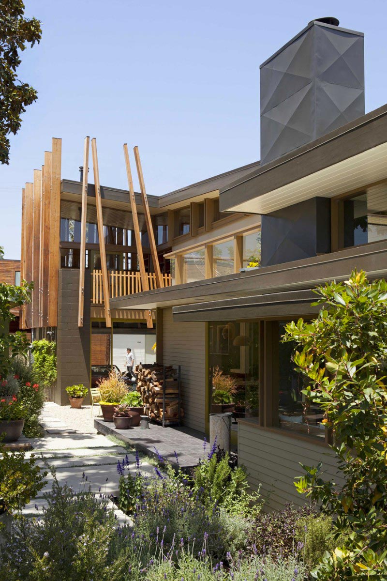
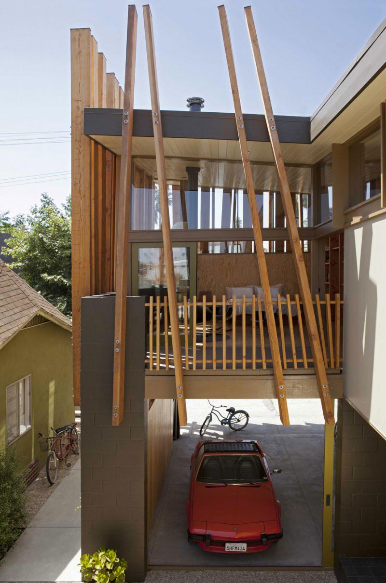
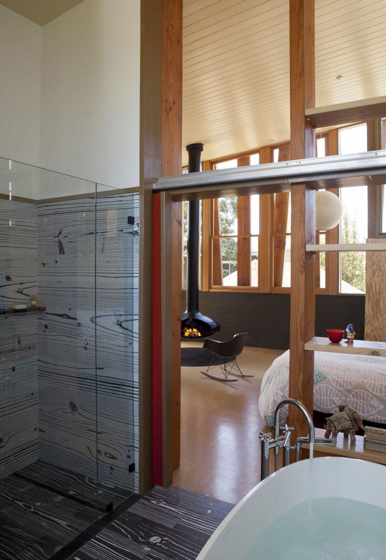
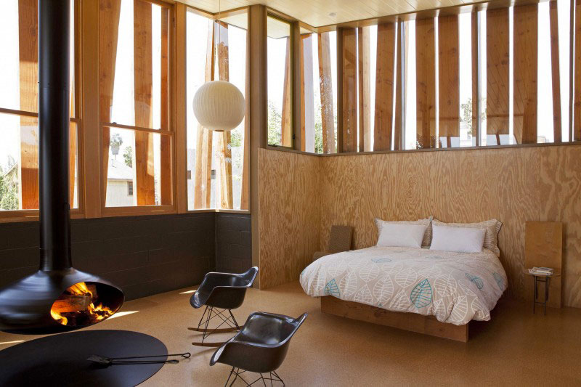
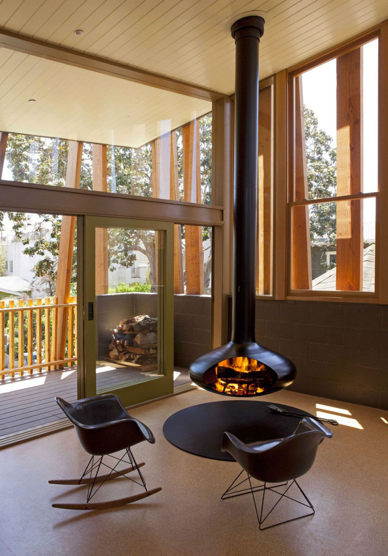
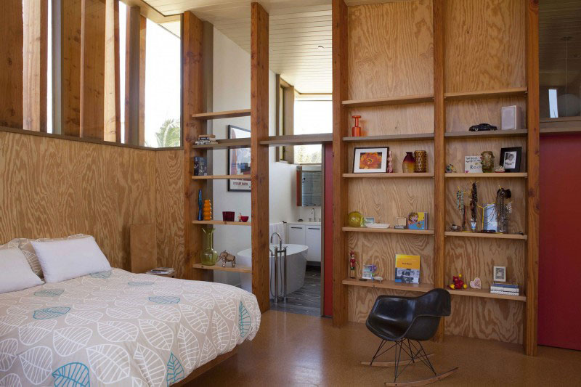
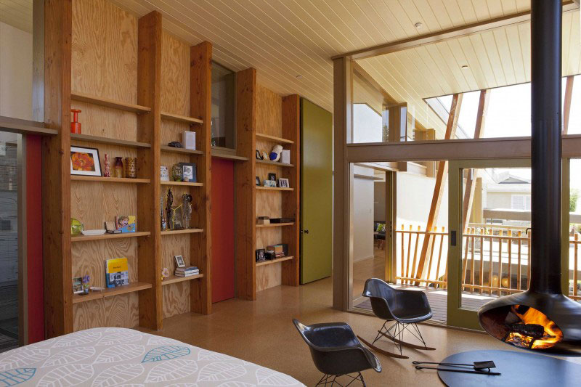
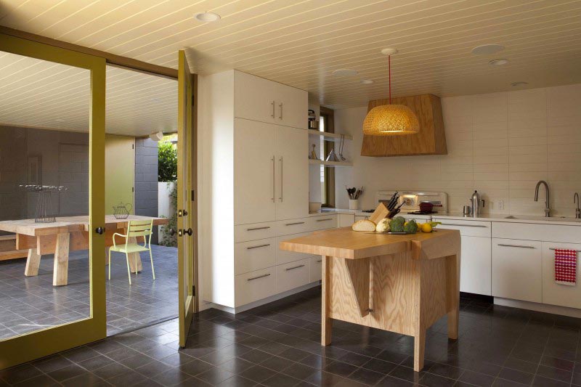
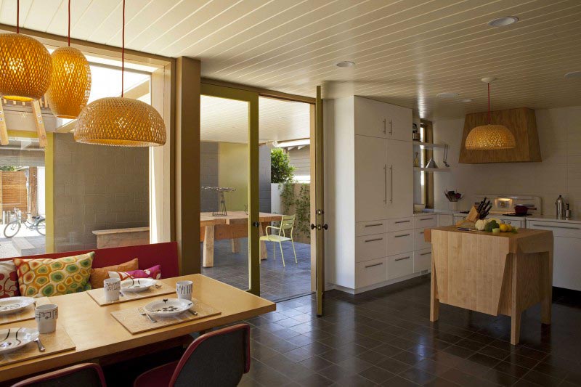
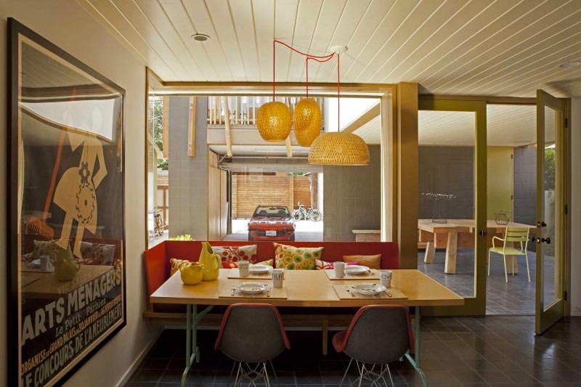
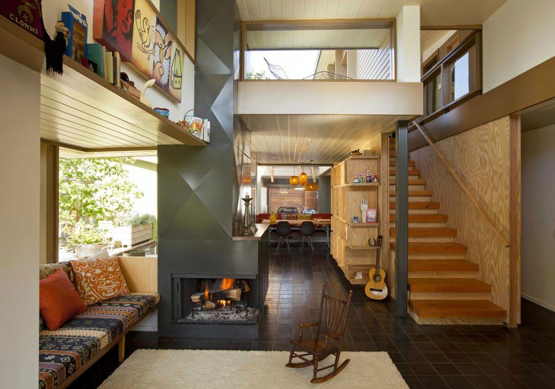
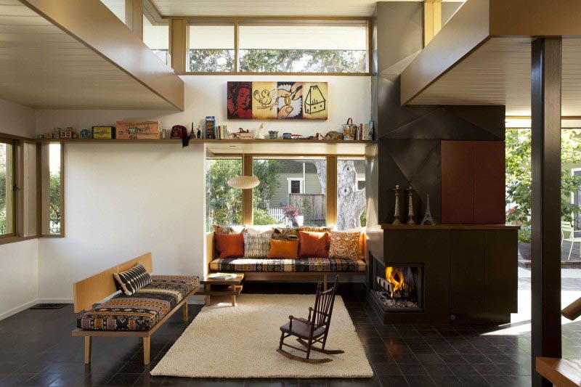
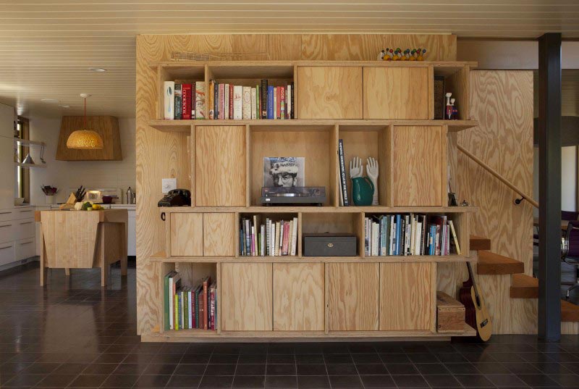
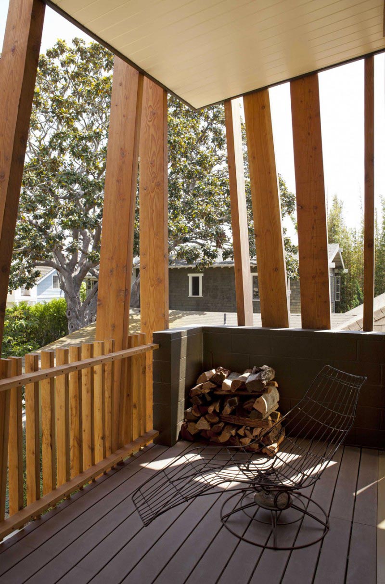
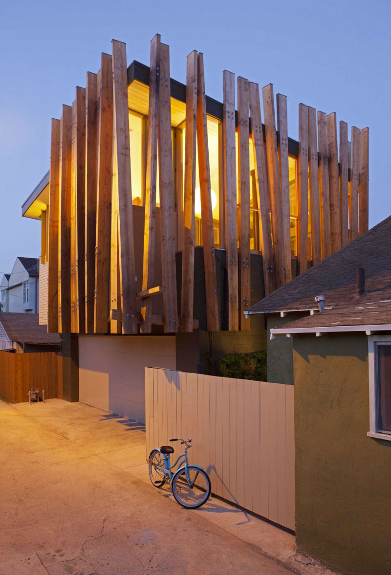
[images via Undine Prohl]
Daily Newsletter
Subscribe to Jebiga for a dose of the best in gear, design, rides, tech and adventure.

