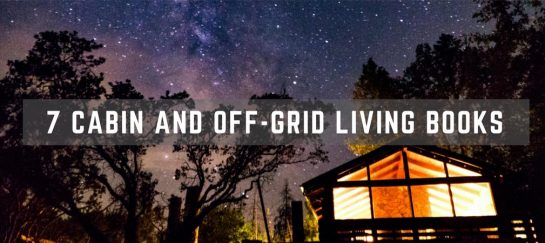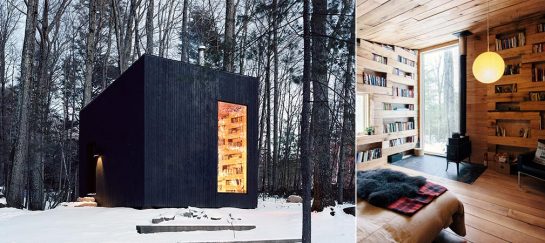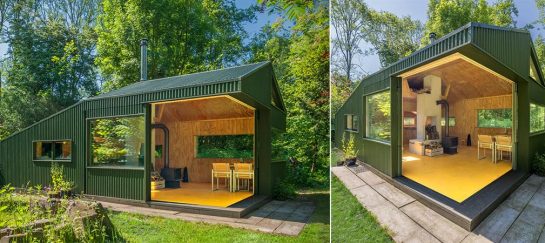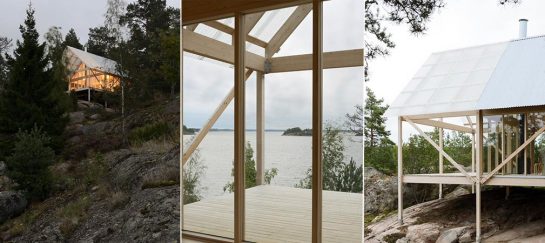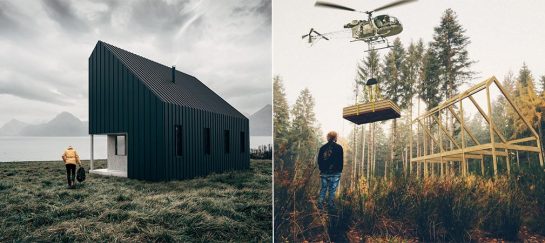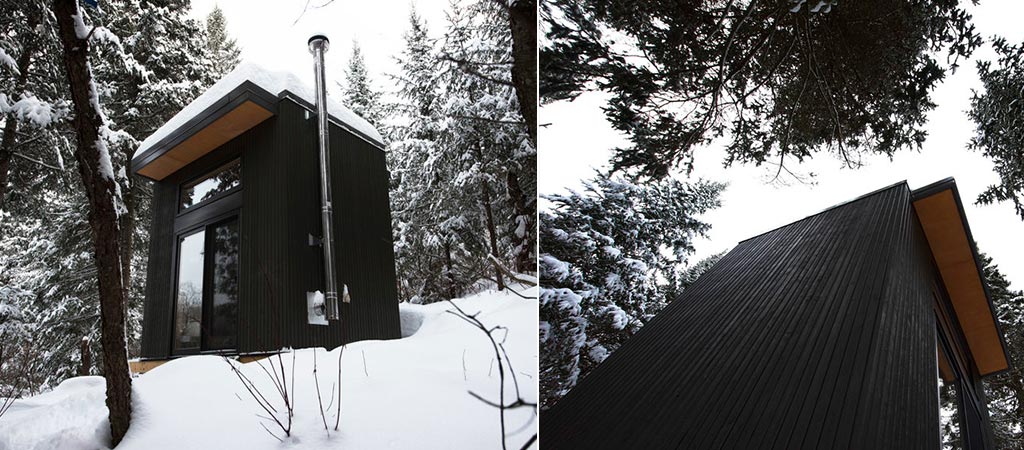
Micro Cabin | By Larocque Elder Architects
A while ago we wrote about a minimalistic reading cabin in upstate New York. There’s one more like it, perfect for relaxing, enjoying nature and taking a break in a cozy atmosphere. Micro Cabin is located in Ontario and stands in harmony with the environment surrounding it.
Micro Cabin has only 98 square feet and is situated in a forest. It was designed by Larocque Elder Architects to provide an off the grid experience. The exterior is made using dark timber cladding that provides a contrast, especially when the cabin is surrounded by snow.
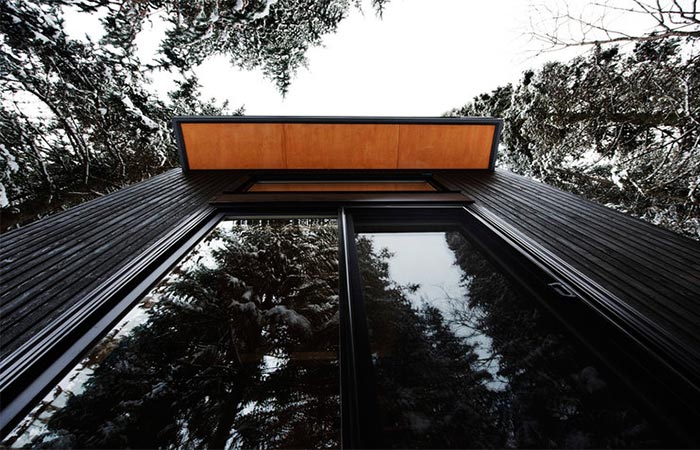
With just 98 square feet, this Micro Cabin provides a peaceful off the grid northern escape.
Another thing that contrasts the black exterior is the natural plywood sheathing on the inside. It provides a warm and homey atmosphere. Speaking of the warmth, inside the cabin, you’ll find a wood-burning stove that will heat the residents during cold winter months.
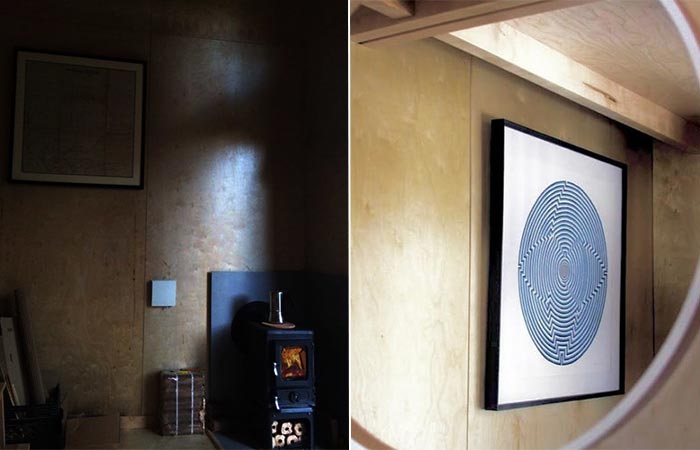
There’s a wood burning stove inside the cabin. The living area and the bedroom are separated.
Inside the cabin, there’s a living room on the lower level and a lofted bedroom area. This organization maximizes the space inside. What also contributes to the spaciousness of the interior are the big glass windows that let the light in. Even though this is just an architectural project, we certainly hope Micro Cabin will become available for rent. [via]
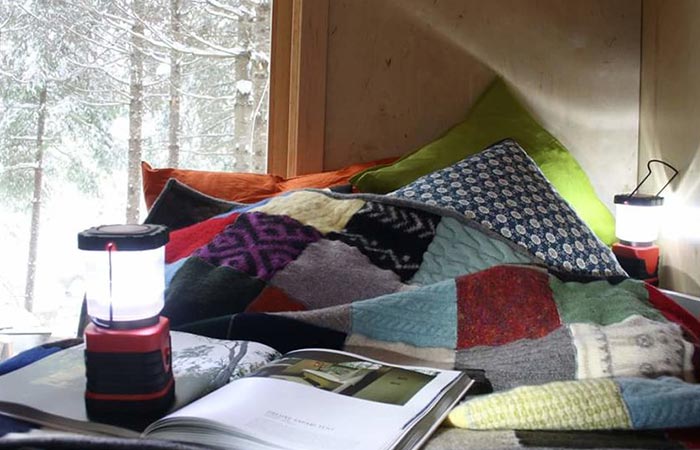
The loft is where the bed is. Windows provide both natural light and magnificent views of the Ontario forest.
Daily Newsletter
Subscribe to Jebiga for a dose of the best in gear, design, rides, tech and adventure.


