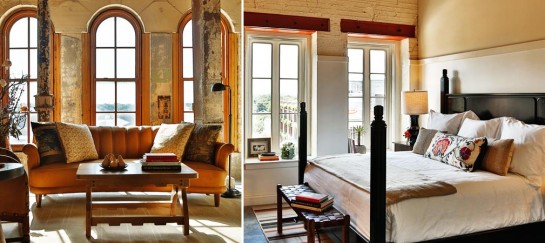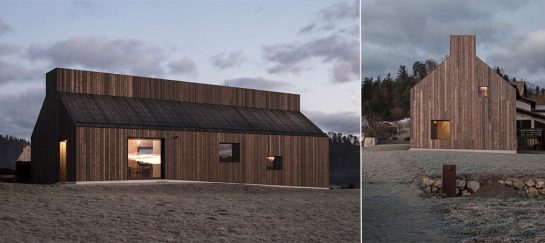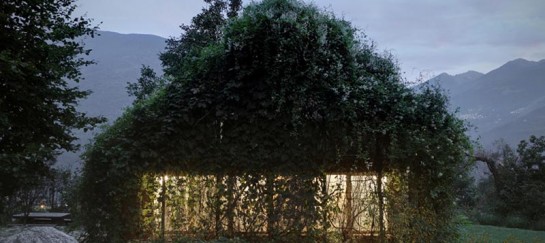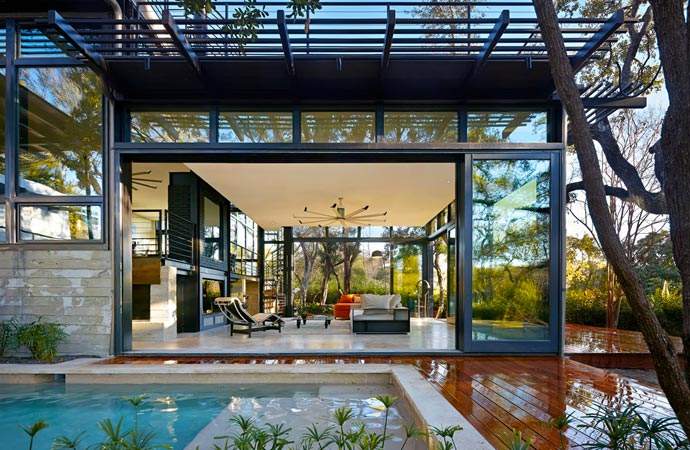
GREEN LANTERN RESIDENCE | SAN ANTONIO
There is a doable way of combining lavish accommodation with innovative and sustainable construction – just look at Green Lantern Residence in San Antonio, Texas, designed by the renowned John Grable Architects. Situated in one of the city’s oldest and most exclusive neighbourhoods Alamo Heights, the residence is an amazing example of the respect for the environment, elegance and luxury.
This contemporary home is a single-family residence which was built in August 2013. It spans 4,000 square feet and comprises of a spacious kitchen, open-plan living areas, sizeable windows, wall-to-wall sliding doors, an outdoor pool and a ‘grotto waterfall’. As for its green footprint, the house has a 67% offset with its photovoltaic panels, LED lighting, and both grey- and rain-water collection.
Further environmental consideration can be seen in the fact that Green Lantern Residence was constructed on the existing foundation and it incorporates the wood reclaimed from the previous structure which was originally built in 1948. No ancient oaks on the site were used in its construction. The house also complies with green certification standards such as Energy Star – Gold NAHB, Green Building – Emerald, Build SA Green – Level 3 and LEED-Platinum.
“The challenge was to balance innovative sustainable technologies with time-honoured techniques while also drawing from and integrating with the historic context of the neighbourhood,” says the house designer architect John Grable of John Grable Architects. [via]
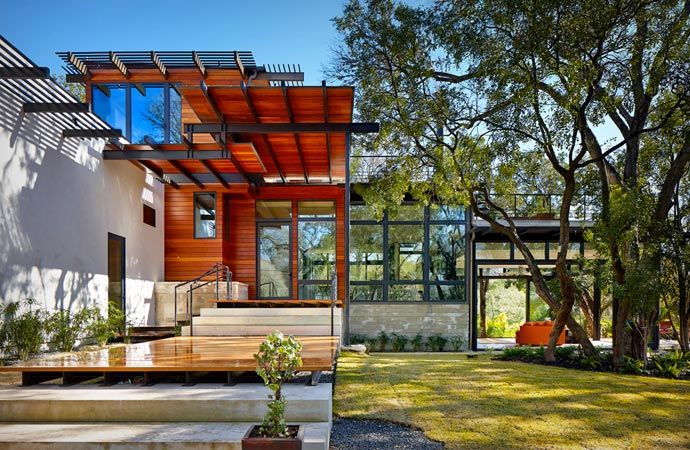
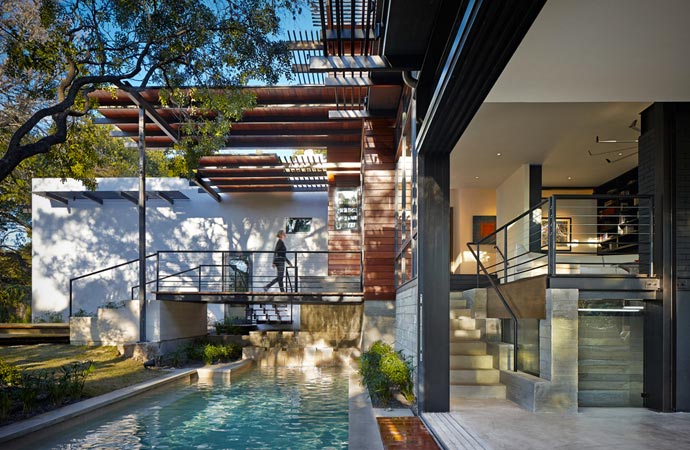
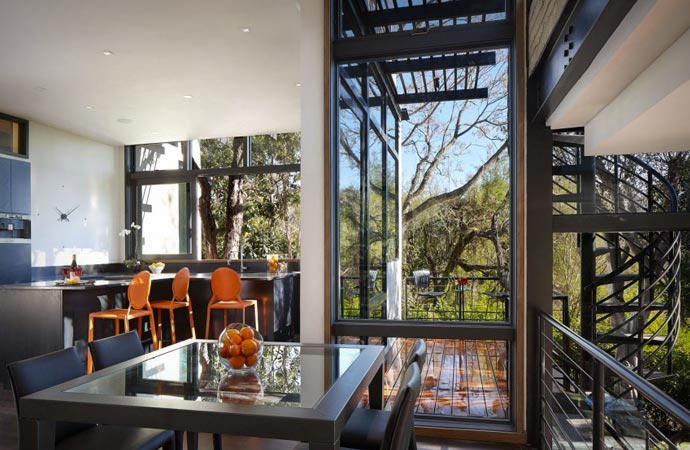
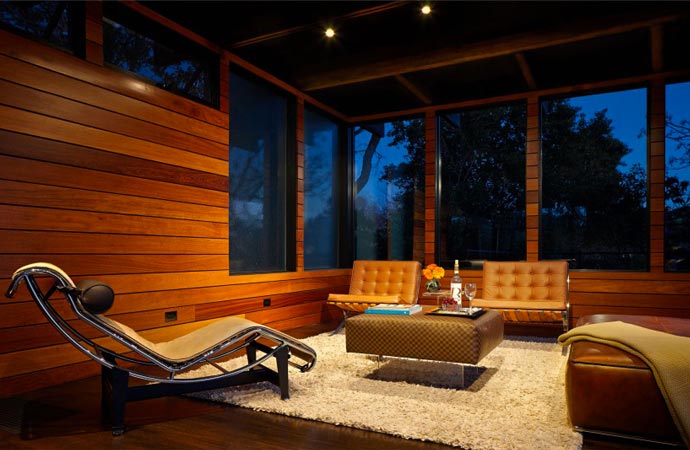
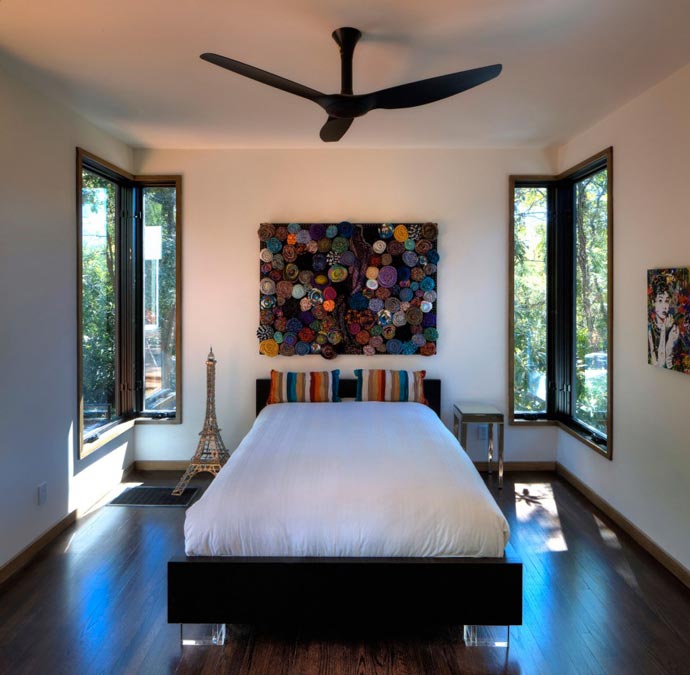
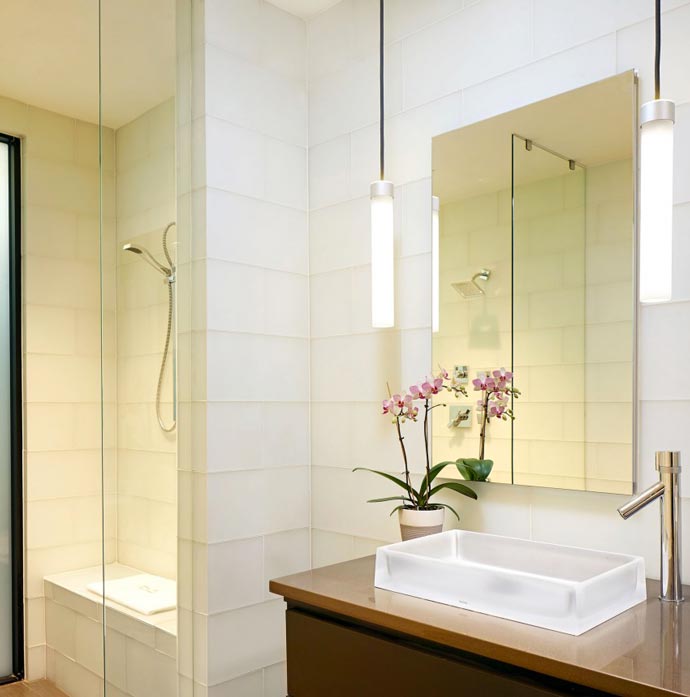
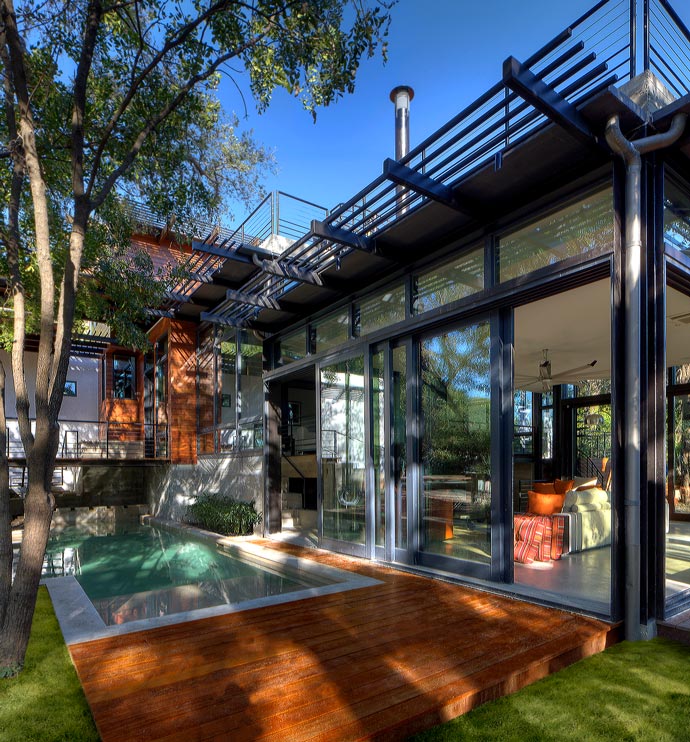
Daily Newsletter
Subscribe to Jebiga for a dose of the best in gear, design, rides, tech and adventure.

