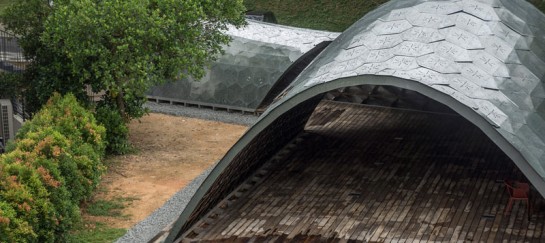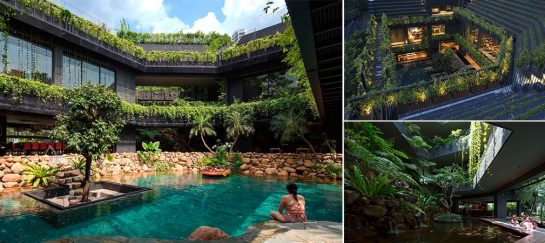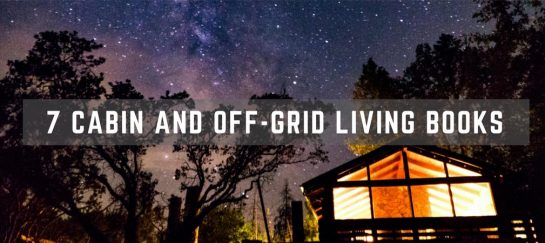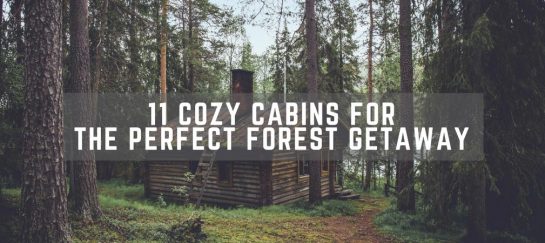
GREEN BOX | BY ACT_ROMEGIALLI
Green Box, a former garage in the Raethian Alps is the best example of how the concept of a green roof can be further enhanced on such a simple structure like a garage. The original shape is combined with lightweight metal galvanized profiles and steel wires creating a new structure that has the function of supporting the vegetation that is the actual point of the Green Box project.
The garage used to be an auxiliary structure for a country house in verdant Raethian Alps, and its original shape, as well as function, obviously seemed insufficient to the owner who entrusted the project to Italian practice called Act Romegialli. Now, the Green Box is a lovely haven with a kitchen area, a place for social gatherings, as well as a room for gardening tools for this owner with a green thumb. The materials of the interior are kept simple. The kitchen is in galvanized steel, as are the windows; the floors are made of larch planks and water supply is provided through simple pipes.
The vegetation used is mainly deciduous. The first layer, or the main texture, is comprised of Lonicera periclymenum and Polygonum baldshuanicum. This first layer serves as a support for the second lighter layer of Humulus lupulus and Clematis tangutica. The ground section houses herbaceous annuals and perennials which provides even flowering throughout entire year.
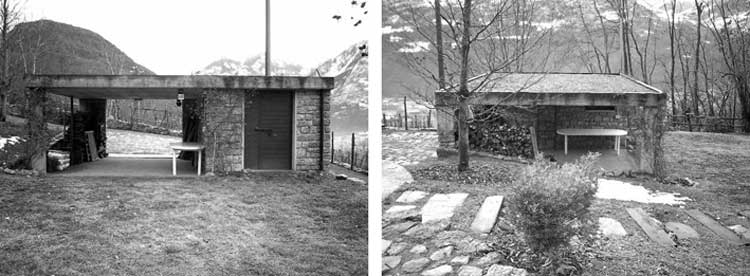
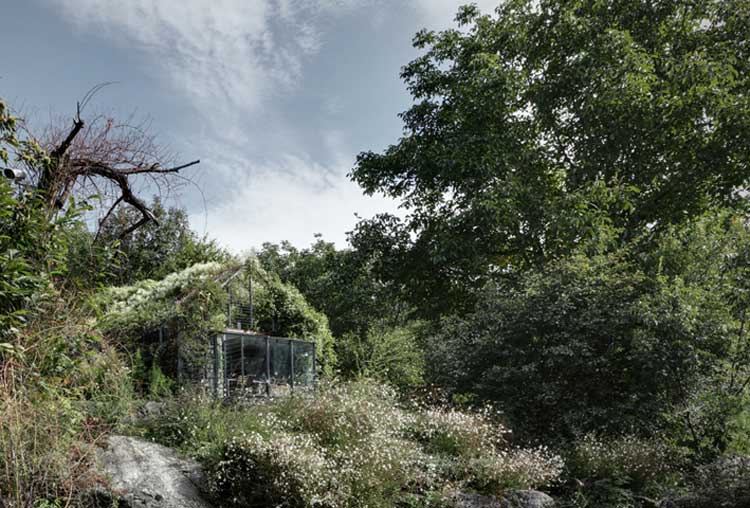
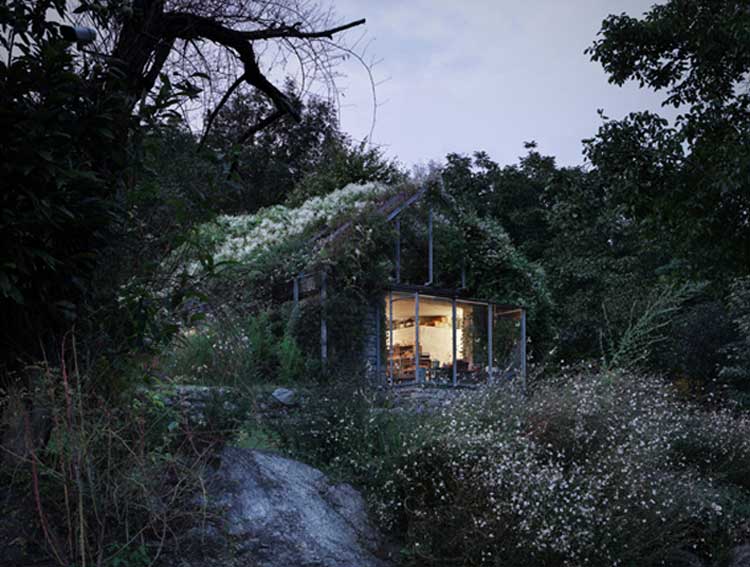
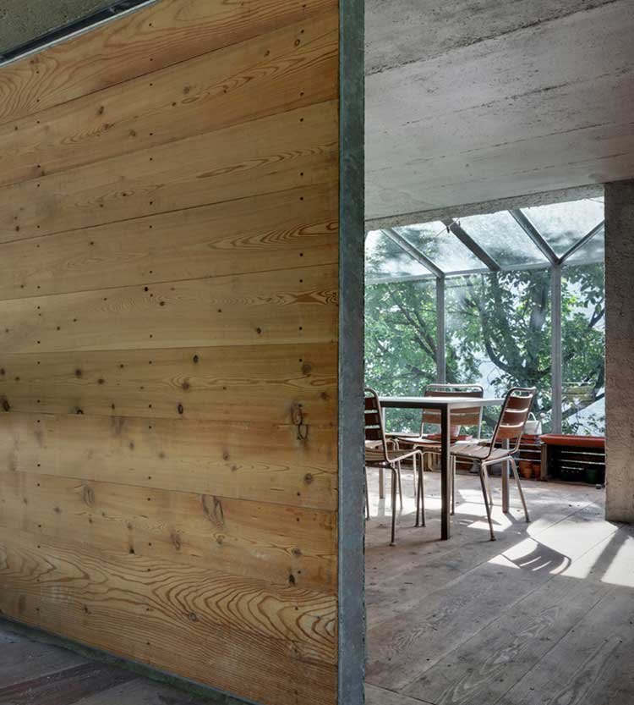
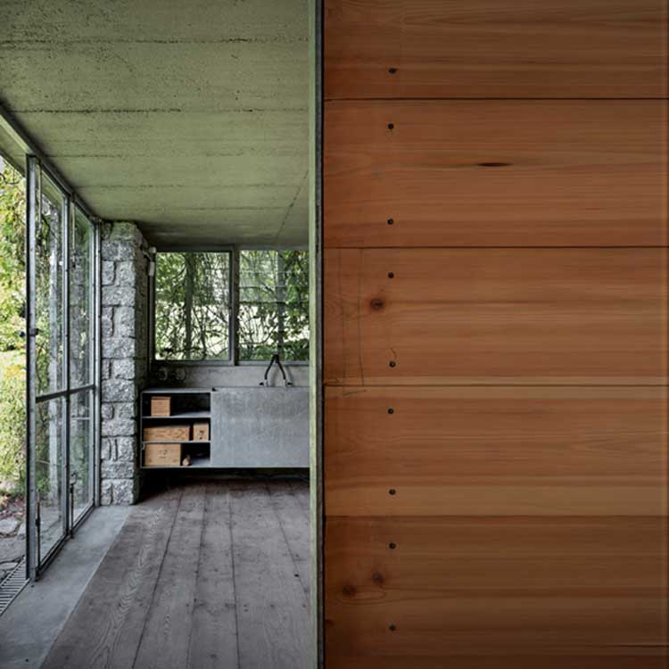
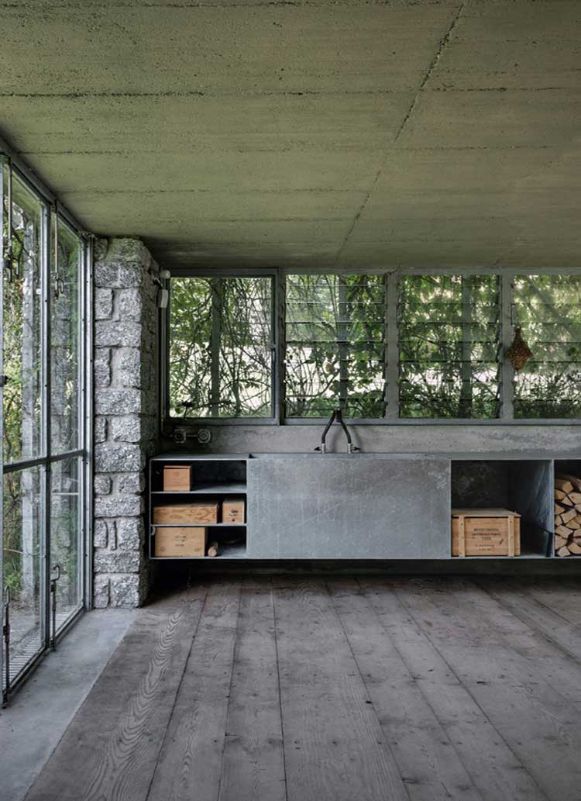
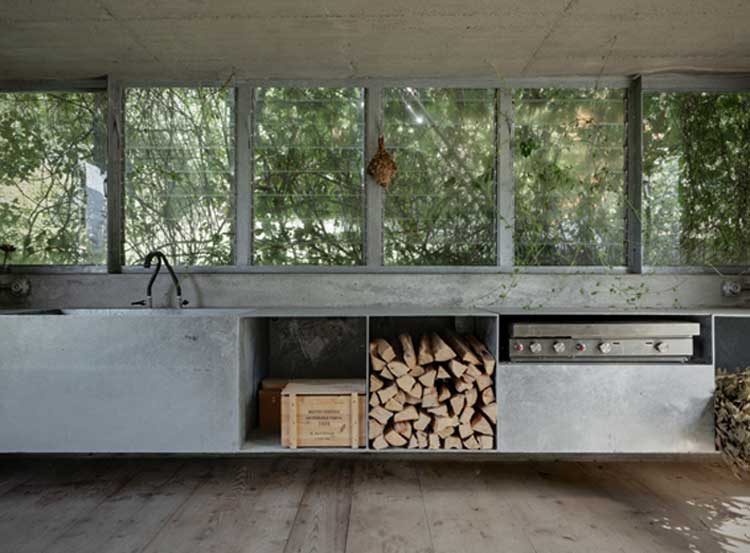
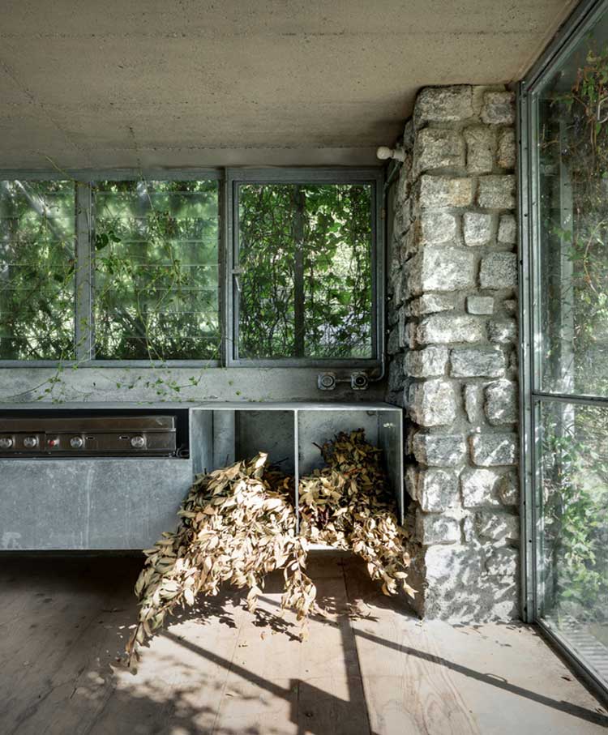
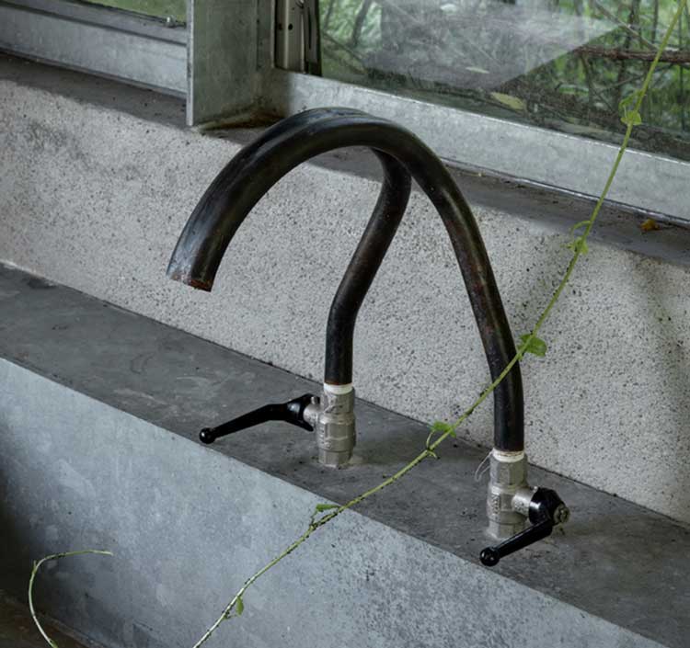
Photo credit: Marcello Mariana
Daily Newsletter
Subscribe to Jebiga for a dose of the best in gear, design, rides, tech and adventure.


