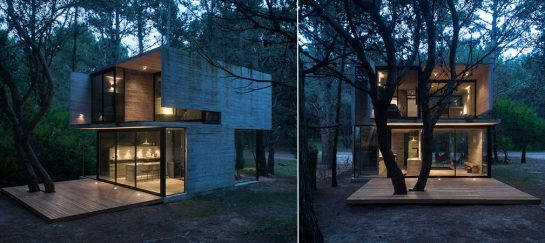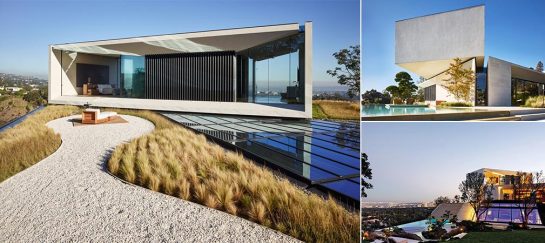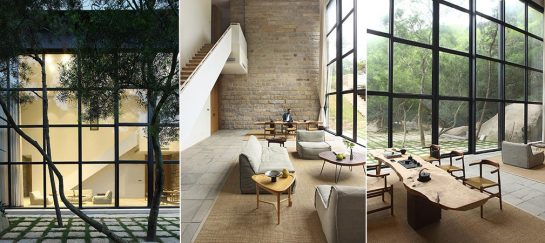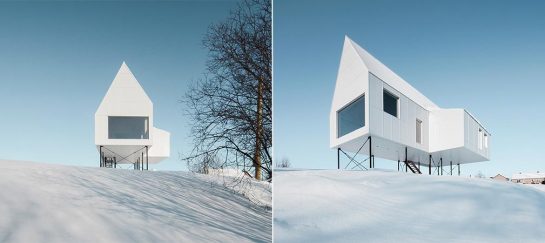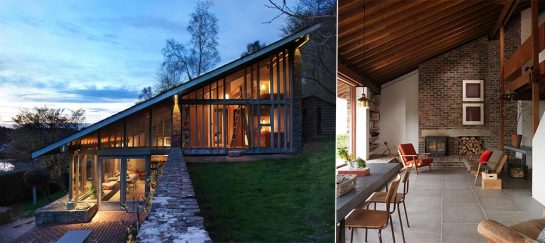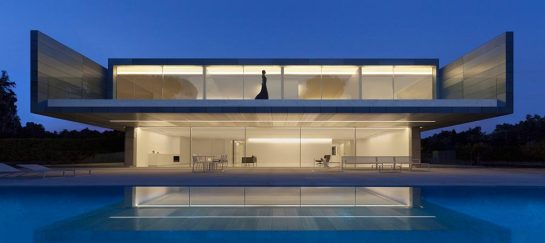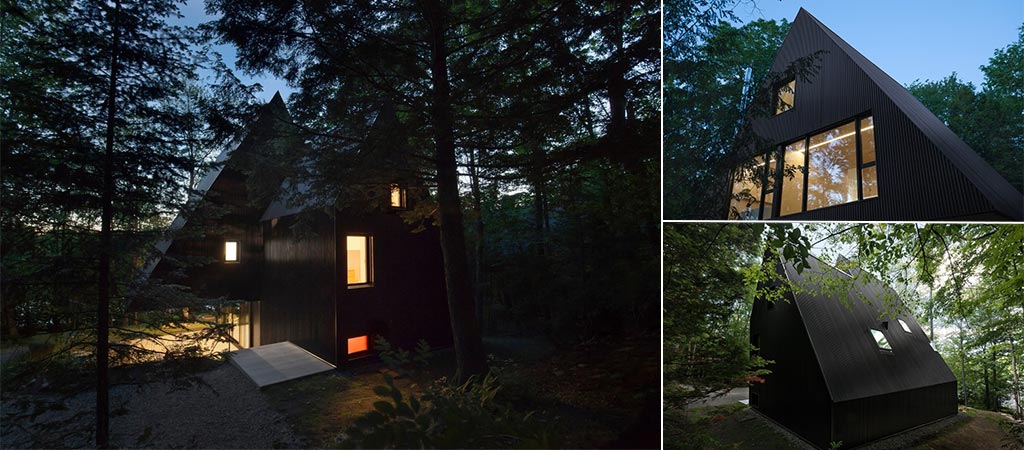
Fahouse | By Jean Verville
We are thrilled to show you another beautiful house nestled in a forest, looking almost like it’s coming from a fairytale. Fahouse is designed by Jean Verville and is located in Quebec, Canada. With its double triangular prism, Fahouse is nothing like a traditional house.
From one side it looks like two separate houses and from the other is where you see them as one. The owners, a young couple with two kids, worked together with the architect to create a family house that has an intimate atmosphere as well as the playfulness that goes along with their relationship with the kids.
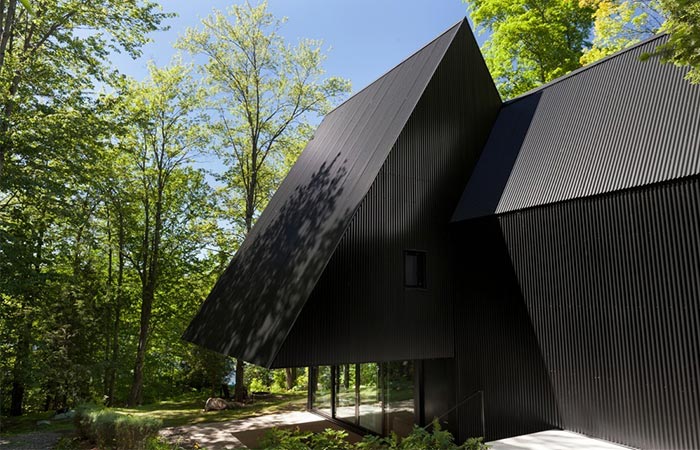
Fahouse is located in a forest in Quebec.
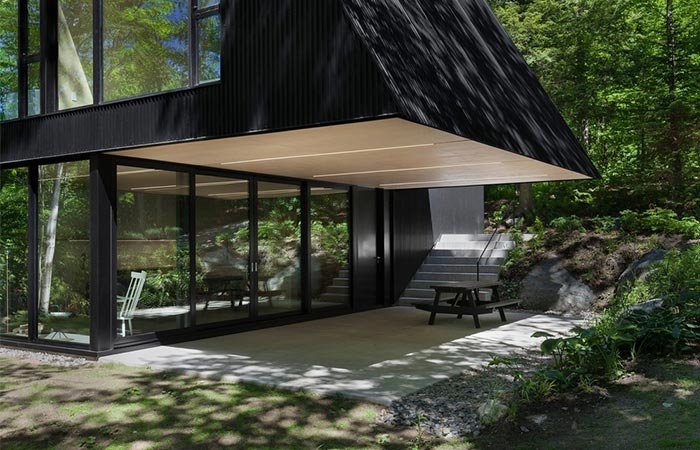
This family house is designed by Jean Verville.
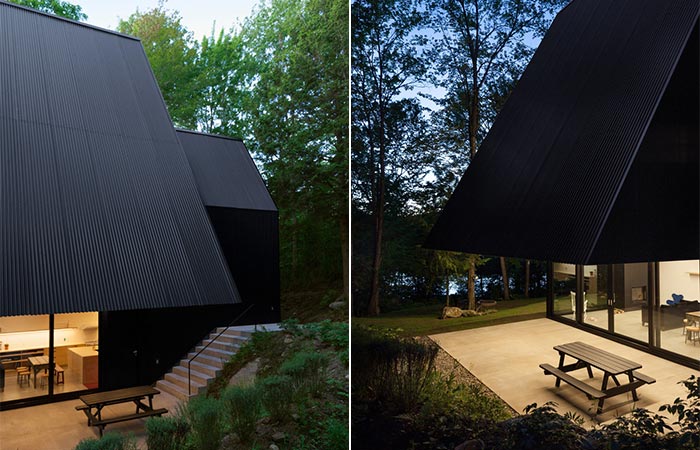
The staircase leading to the lower part of the house.
The concrete staircase leads to the lower level of the house and a large glass door that serves as an entrance. The ground floor features plenty of glass walls, a living area and a kitchen. As for the interior, it’s quite minimalistic, with a lot of wooden surfaces, big old dining table and a red hallway. Because of all the glass walls downstairs, the focus is on the nature surrounding the house and not on the furniture itself, allowing nature to “slip in”.
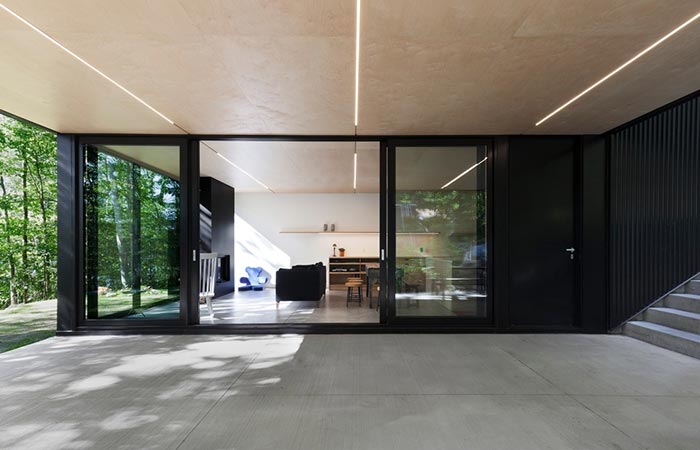
The lower floor features glass walls.
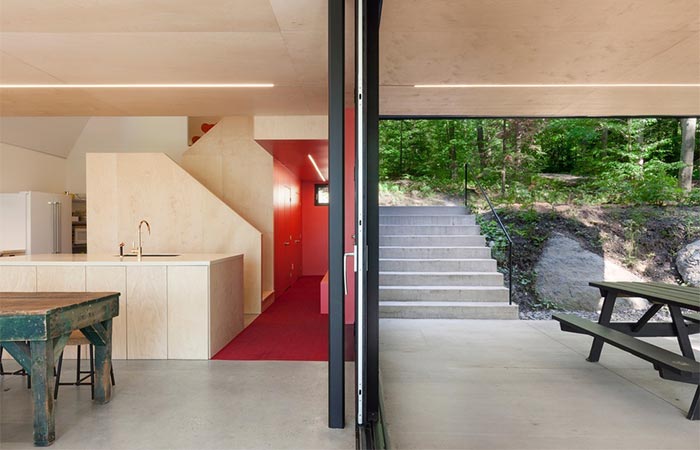
The lower floor is where the kitchen and living area are.
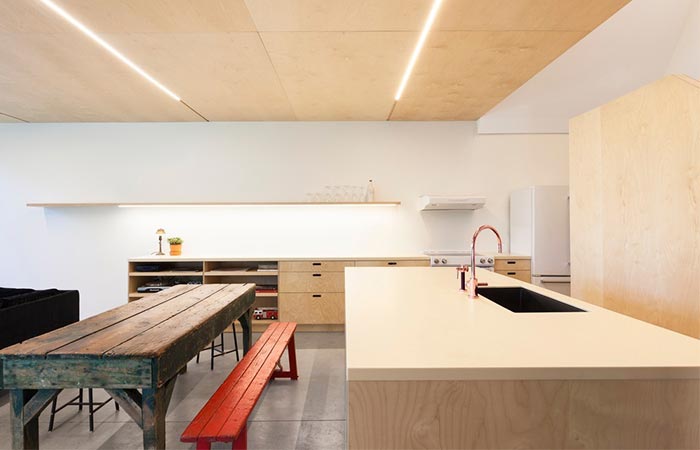
The kitchen.
It’s the upper level that separates the two wings of the house- the part for kids and the part for the parents. The kids have large bunk beds while the parents room doubles as a bathroom. The upper level is very bright, in contrast to the black exterior of the house. It’s the contrast between the materials and colors that make Fahouse both serious and playful at the same time. (images by Maxim Brouillet)
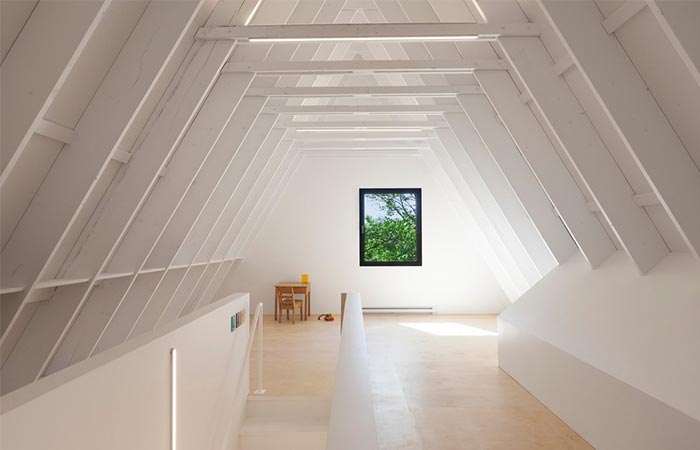
The top floor is very bright.
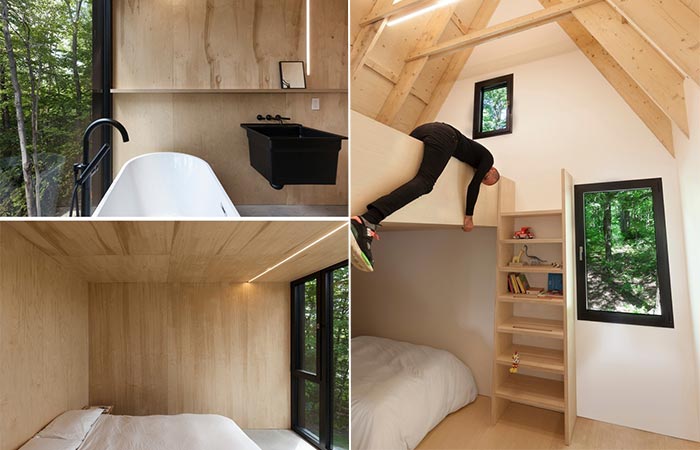
The area for kids is divided from where the parents are.
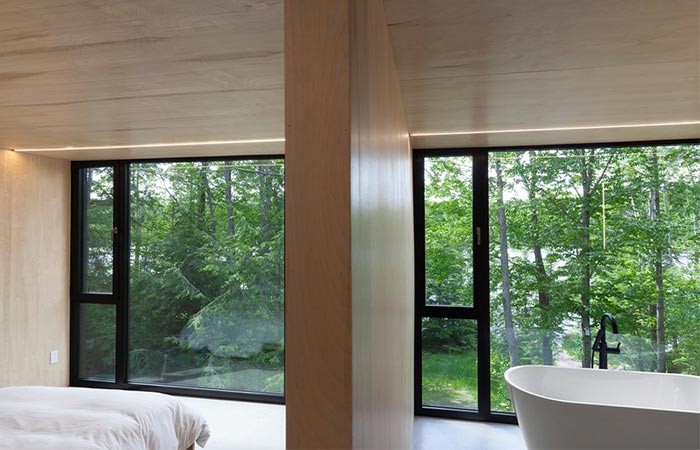
The master bedroom doubles as a bathroom.
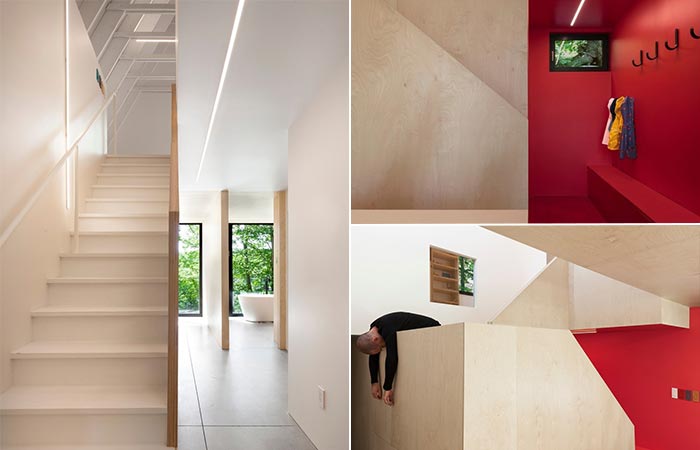
Red walls provide contrast making the house look fun.
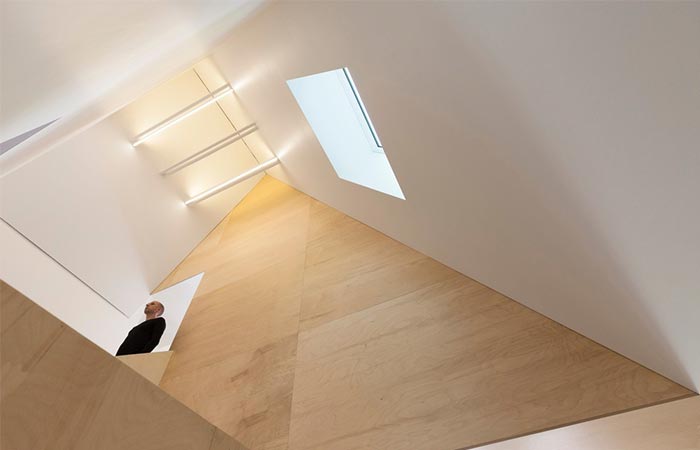
The interior features a combination of wooden surfaces and white areas.
Daily Newsletter
Subscribe to Jebiga for a dose of the best in gear, design, rides, tech and adventure.

