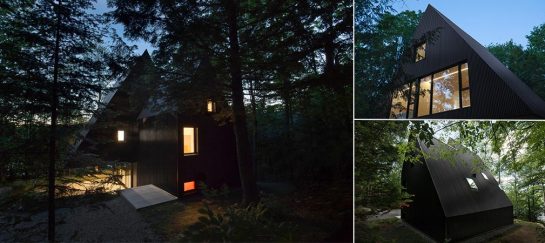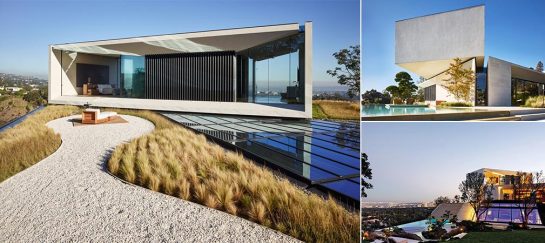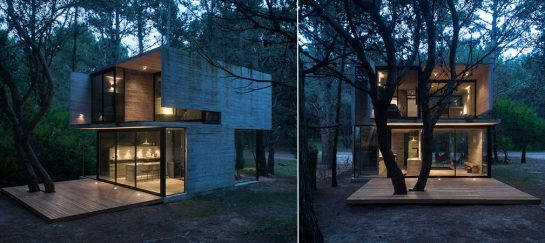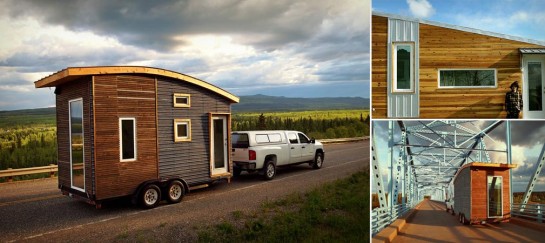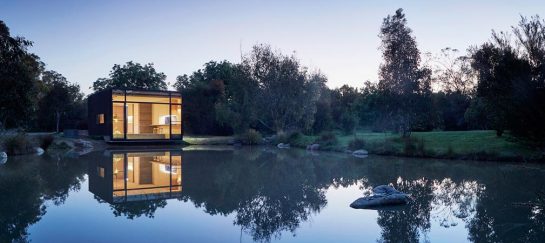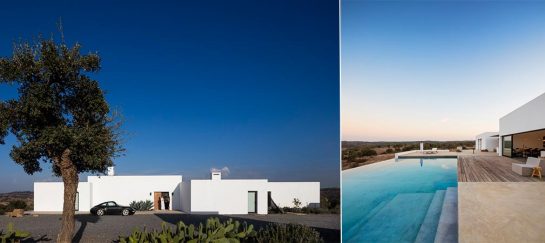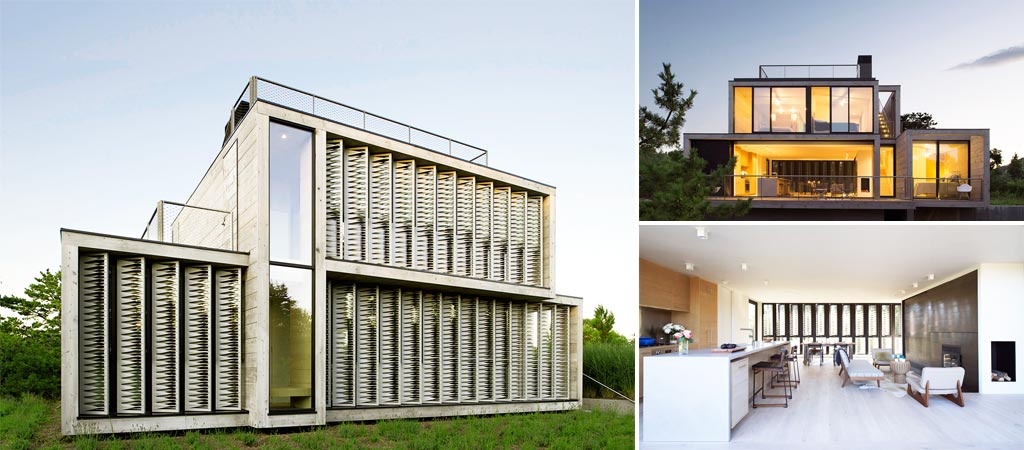
Amagansett Dunes House | By Bates Masi
Modern architecture has evolved so much, that we’re now seeing some extraordinary things on a regular basis. One family asked the Bates Masi Architects to build them a Dunes House in Amagansett, New York. They wanted a house “big enough for their entire family” and these creative architects met their conditions, but they added a few interesting features as well.
People from Bates Masi Architects built a house at a specific angle, so the family could use the wind as a natural way for ventilation. On the west side of the house, architects created louvers made of canvas. These louvers allow the summer breeze to get in, but it keeps the cold winter winds out of the house. The adjustable openings are also blocking direct sunlight, but they’re letting in more than enough daylight to create a comfortable living environment.
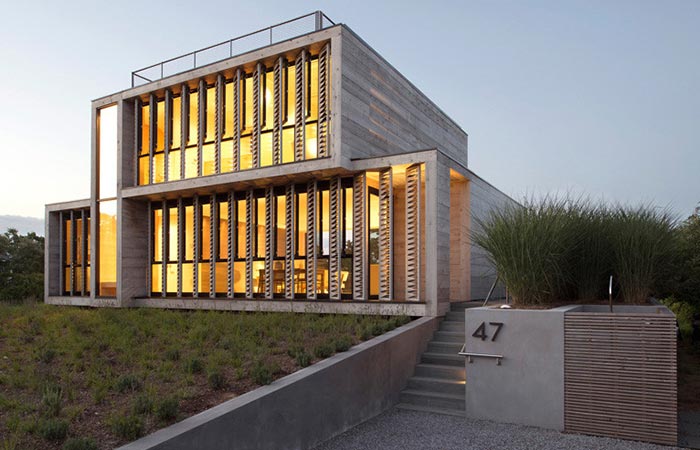
The entire house has 1,725-square-feet (163 square meters).
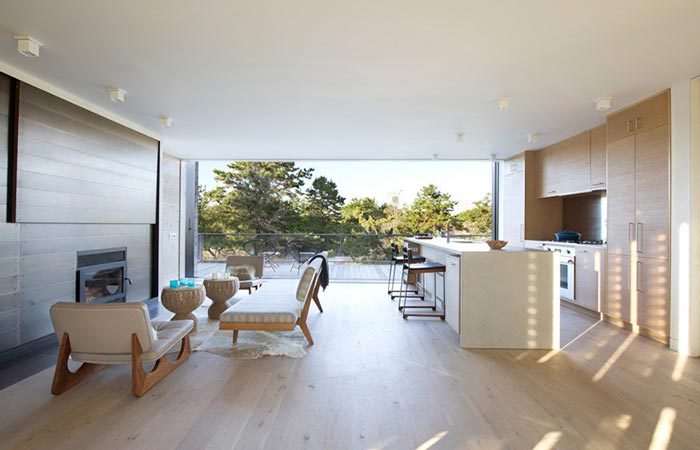
The living area has big windows and a fireplace for colder days.
This beautiful house has four bedrooms and a total of 1,725-square-feet (163 square meters). Adjustable openings on the west side don’t allow too much air to get into the house, but the ones on the east side can be opened wide in order to take in the pleasant summer winds. These louvers are keeping the house ventilated and cooled during hot days. Of course, if that’s not enough, there’s also an air conditioning system installed.
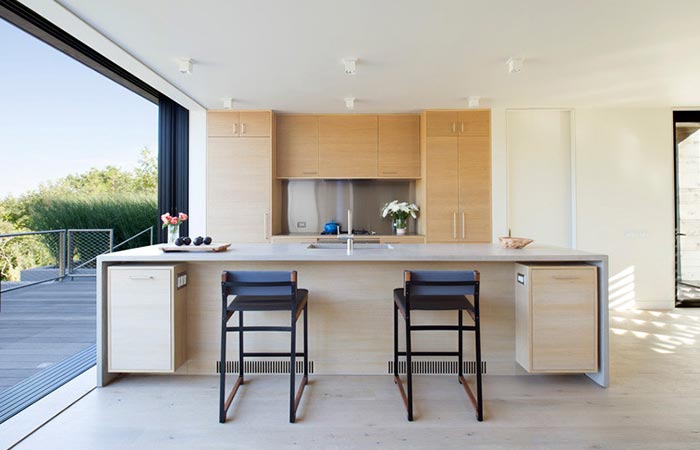
The kitchen is a part of the spacious living room.
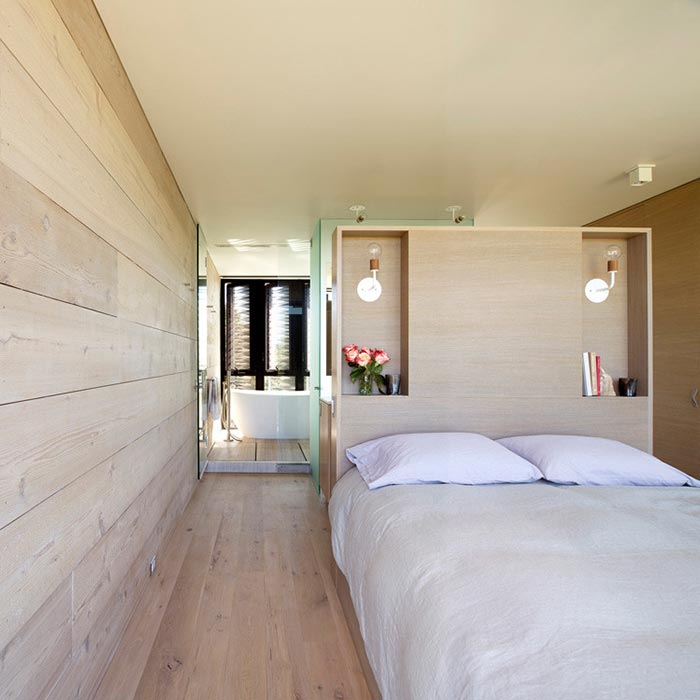
The master bedroom is located on the upper floor.
The living area is very modernly designed. Big windows are letting a lot of light in and they’re also providing a beautiful view. The main room also has a subtle fireplace. On the upper floor, you’ll find a master bedroom that has a wall that’s entirely made of glass. This wall offers a breathtaking view of the dunes. Like all of these amazing features are not enough, the house offers an access to the roof via an exterior staircase. That could be perfect for parties or just chilling on the roof, enjoying the view. (via)
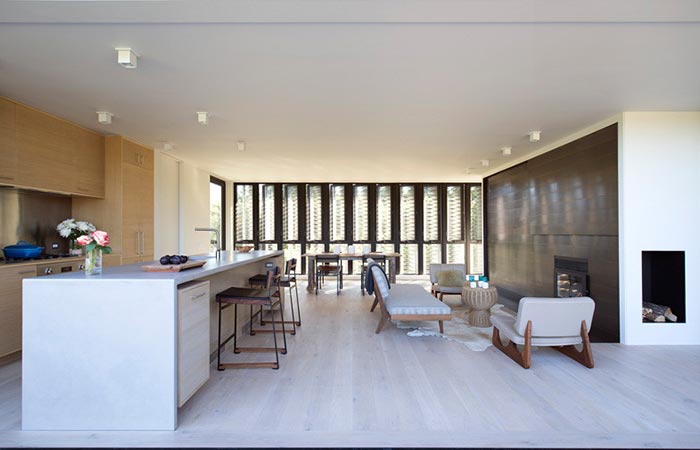
This house was designed especially for a family that wanted a home in Amagansett, New York.
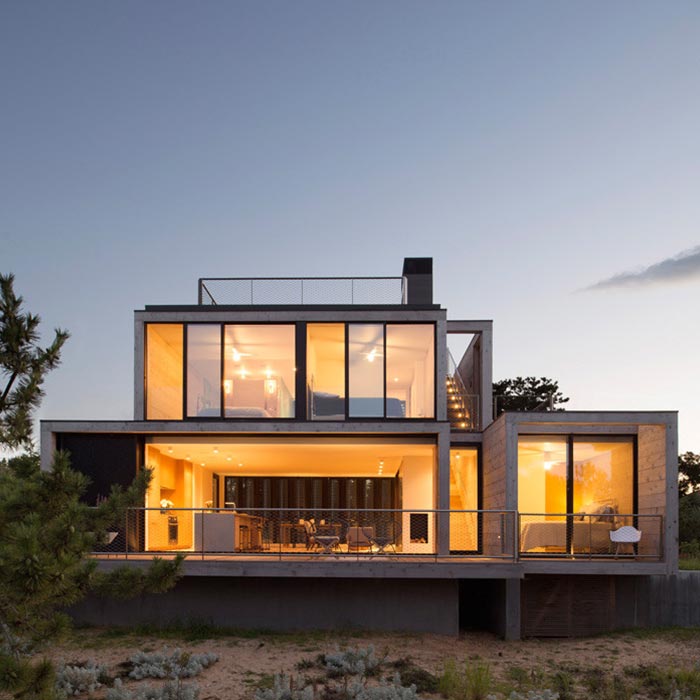
This modern house was designed by Bates Masi Architects.
Daily Newsletter
Subscribe to Jebiga for a dose of the best in gear, design, rides, tech and adventure.

